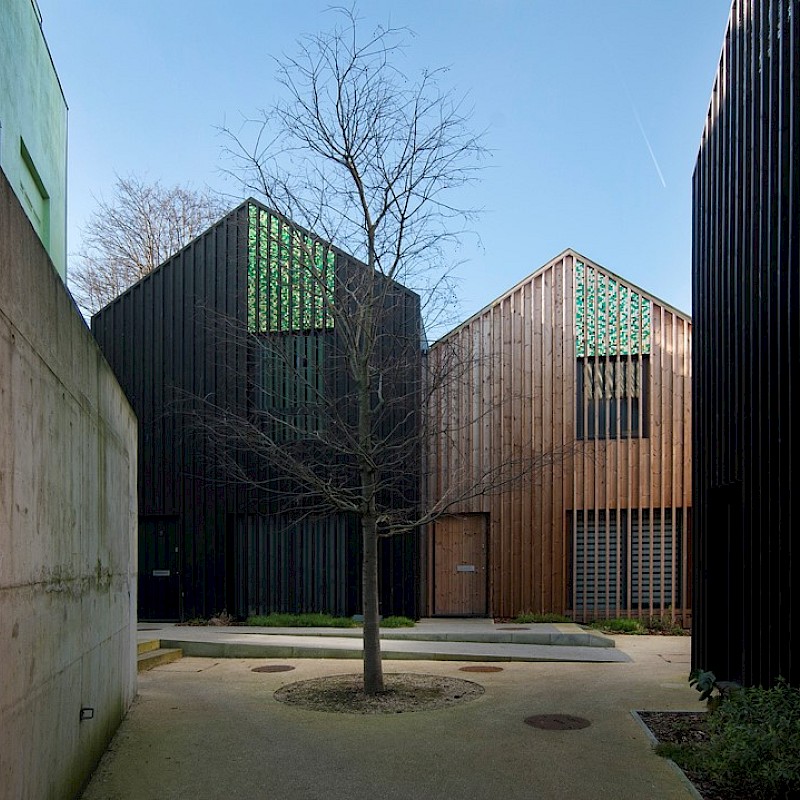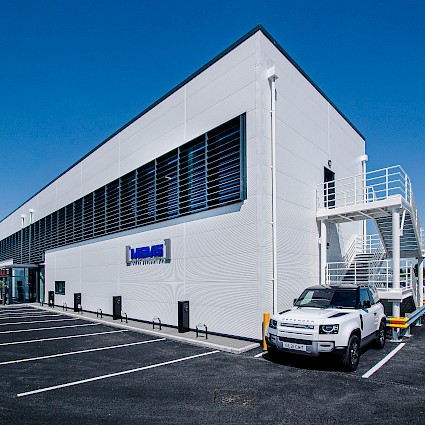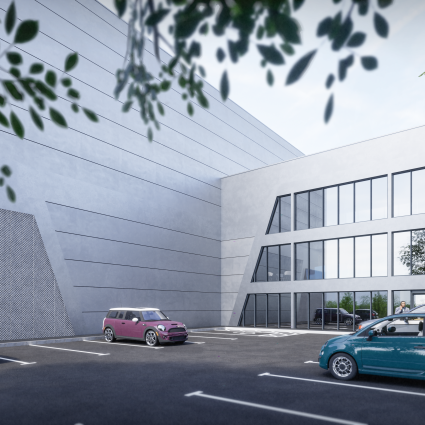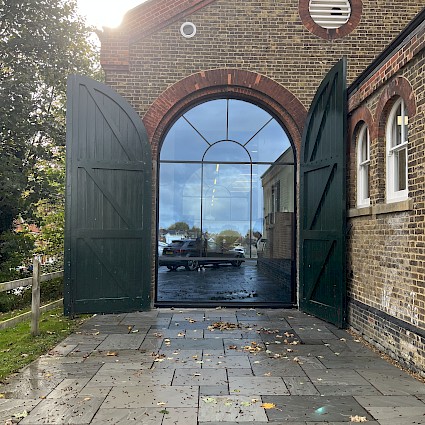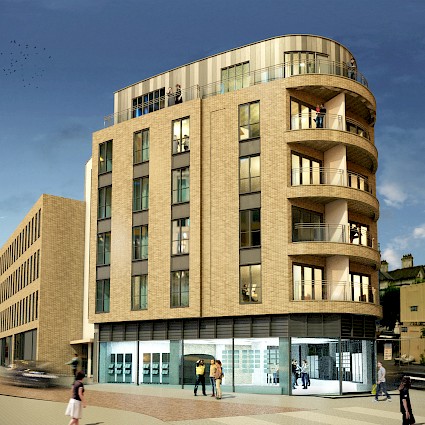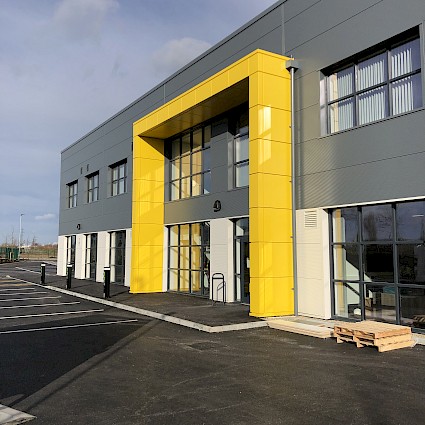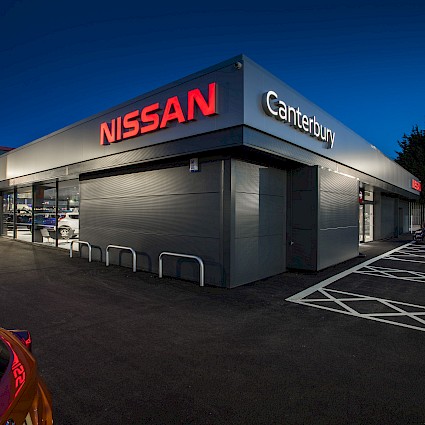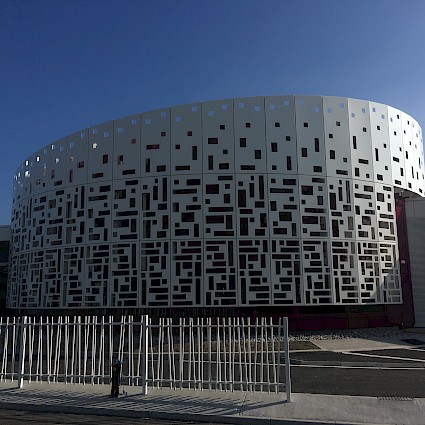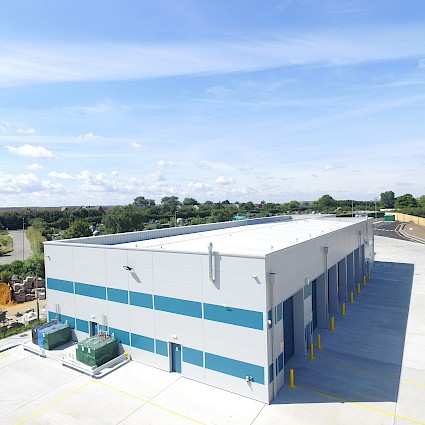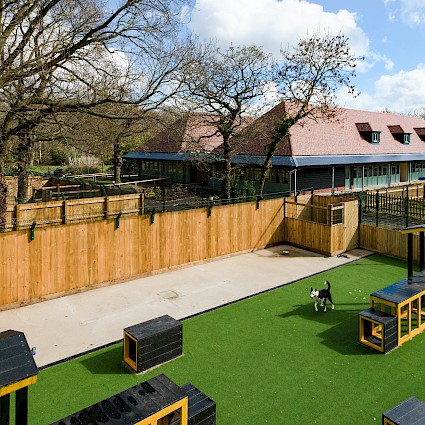Commercial Projects
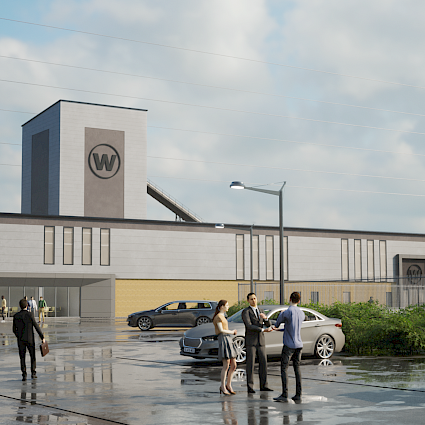
7500m2 state-of-the-art, tile production facility for Wienerberger UK: OSG Architecture was appointed to provide comprehensive technical design, coordination, and construction phase consultancy to deliver this new facility
Wienerberger UK
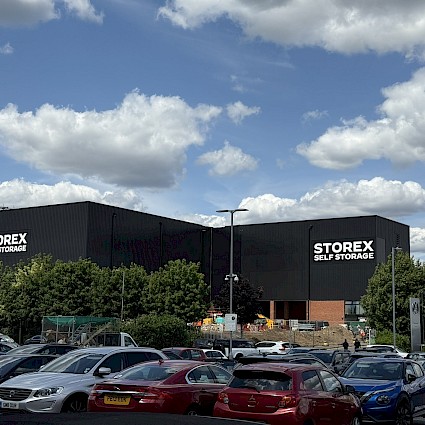
Redevelopment of a disused business car park into a 10,000m², five-storey self-storage and incubator workspace hub in Loughton, Essex. Appointed solely in the BRPD role, OSG Architecture worked alongside the client’s design and construction management teams to ensure all duties under Part 2A of the Building Regulations were met. This project demonstrates how early and continuous BRPD involvement supports safe, efficient and compliant delivery.
Storex, Loughton (BRPD)
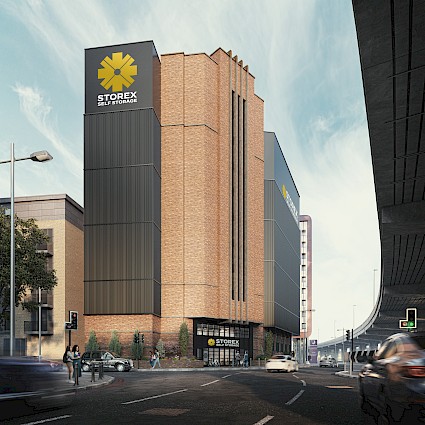
Building Regulations Principal Designer services for a major new-build 11-storey self-storage and workspace development in Brentford, West London
Storex, Brentford (BRPD)
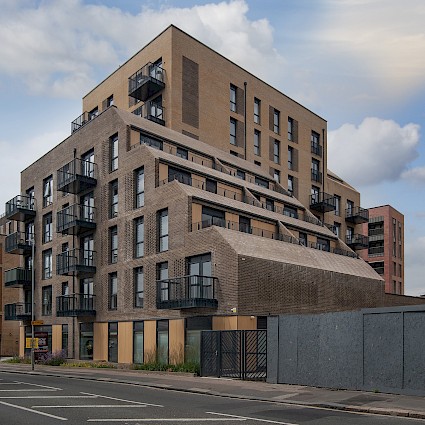
OSG Architecture is proud to be a key contributor to the development of a multi-storey mixed-use scheme in Hove
Davigdor Road
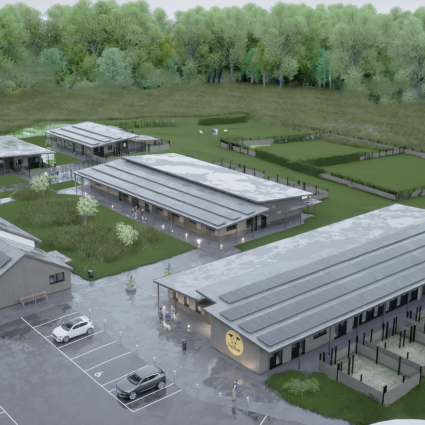
A new facility designed to improve animal welfare and visitor experience
Dogs Trust West Calder
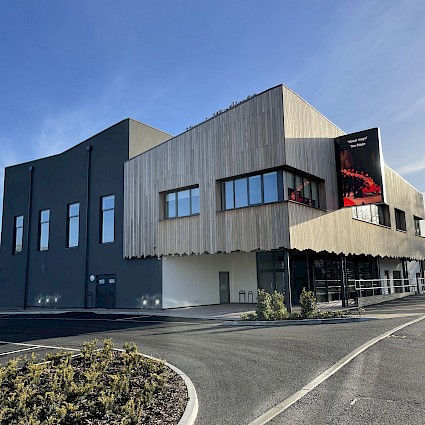
OSG Architecture was commissioned to provide the technical design for the development of a new Creative Laboratory for the Jasmin Vardimon Dance Company, along with 29 modern industrial units.
Jasmin Vardimon Dance Company
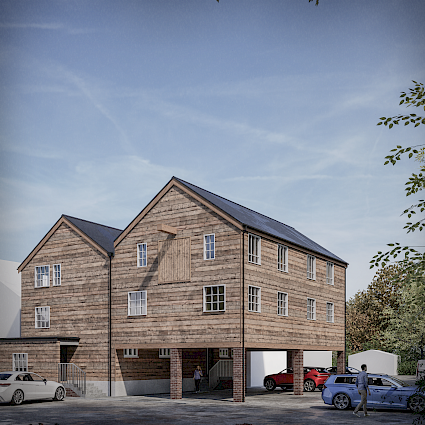
OSG were approached for design proposals that would allow some of the existing buildings on the Sonning Mill Theatre site to be converted into residential apartments.
The Mill Theatre
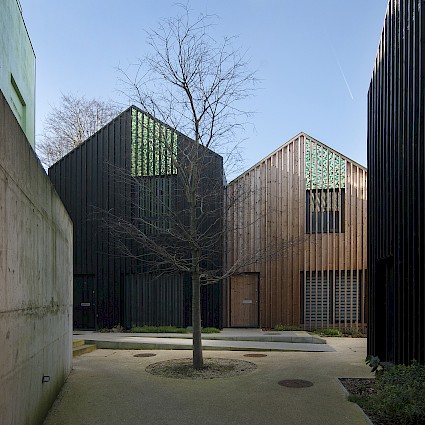
The project was commissioned by The Roger de Haan Charitable Trust who wanted to support creative industries by providing affordable, sustainable spaces for homes and businesses.
Tontine Street










