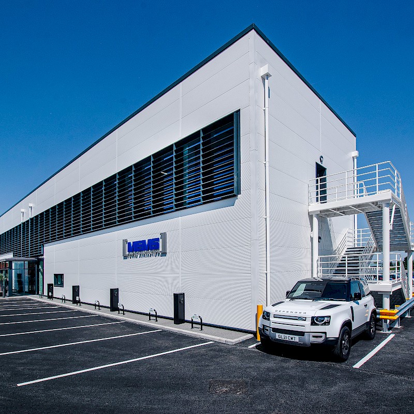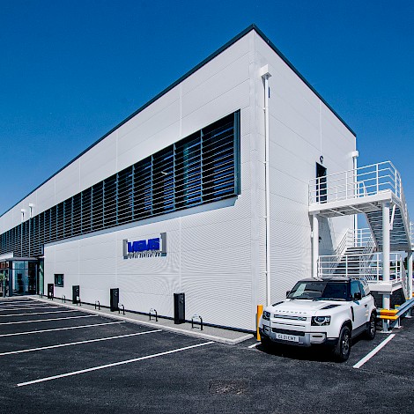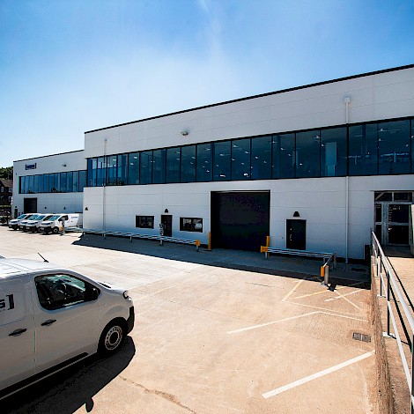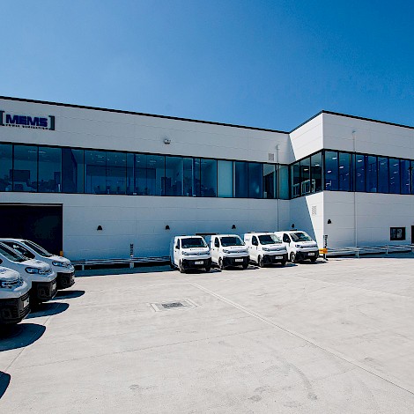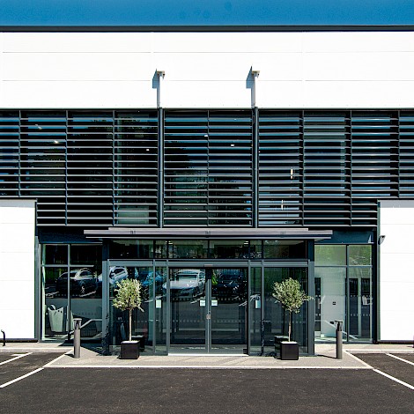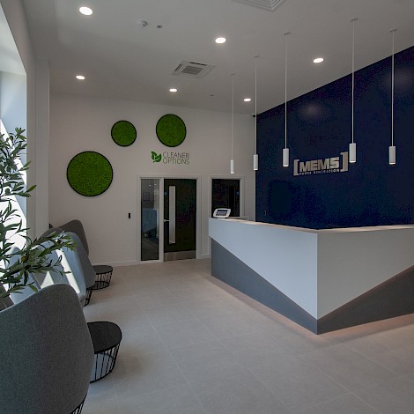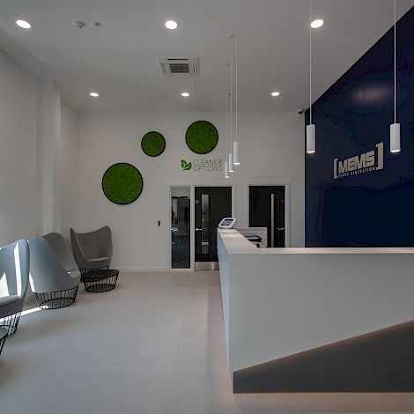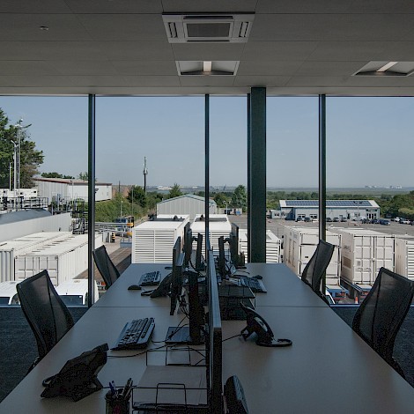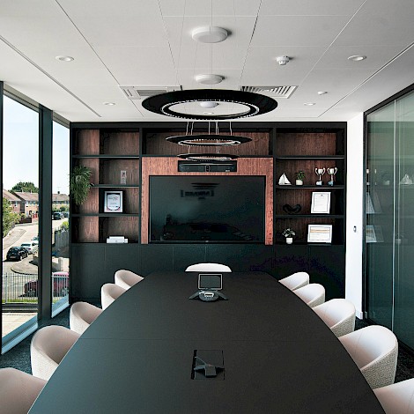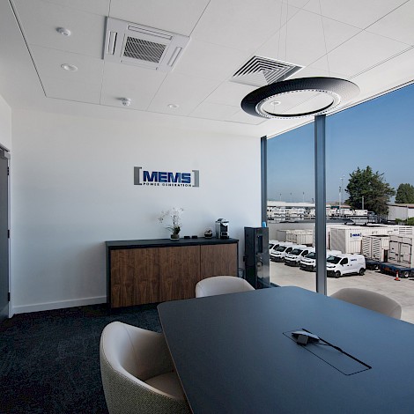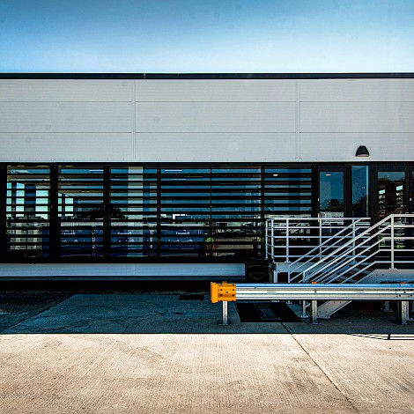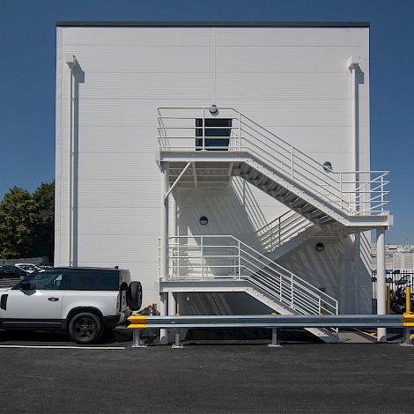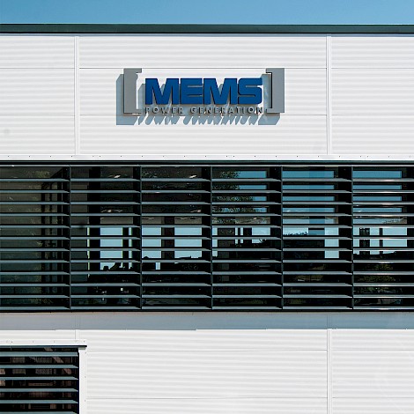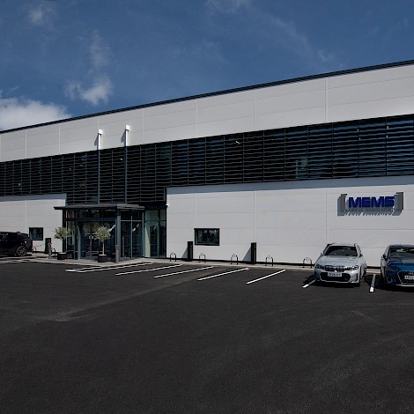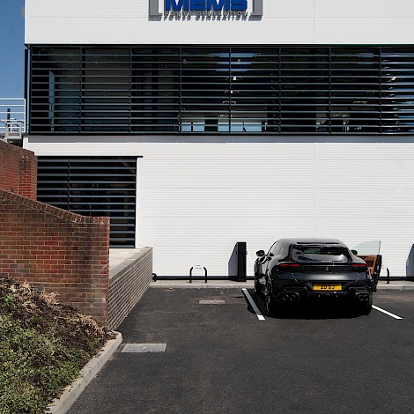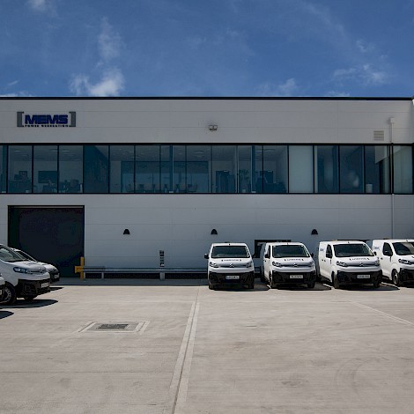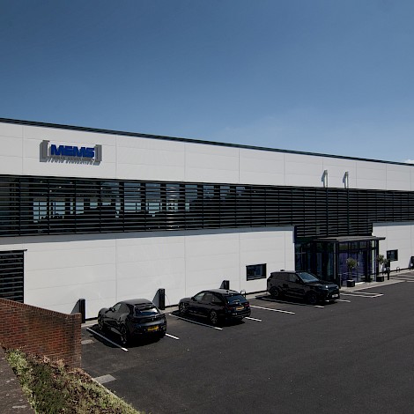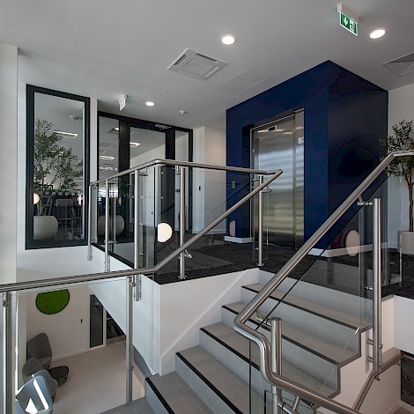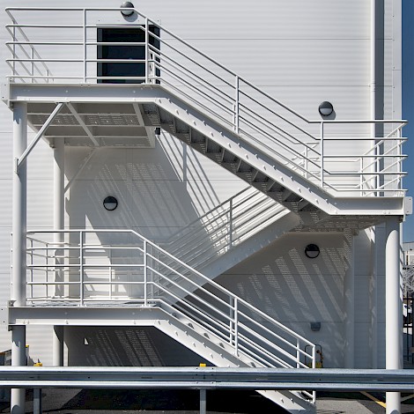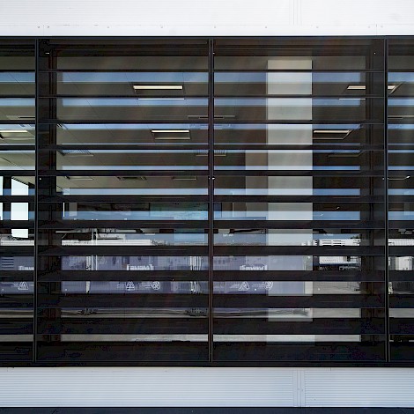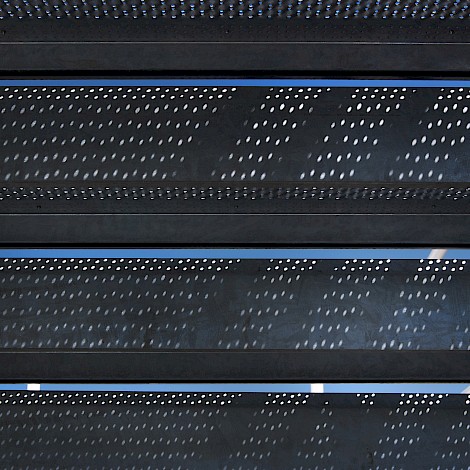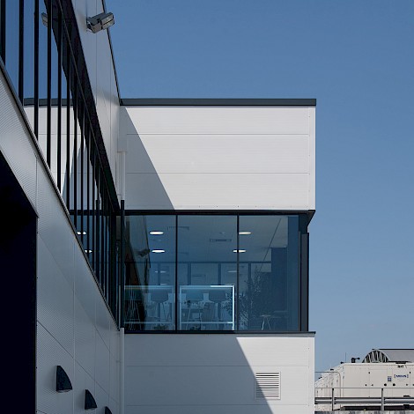Background
OSG were commissioned to provide full architectural services for a new Headquarters for MEMS Power Generation. The commission came on the back of a previous project 'The Avenue Tennis Centre' that we'd worked on with contractor WW Martin and which is operated by the owners of MEMS. The brief was to improve operational efficiency and provide a professional-looking facility to operate from and welcome clients to.
Enhancing Efficiency and Functionality
Our scheme is for a new headquarters to replace existing workshops with a high-quality, modern and professional-looking building designed to enhance efficiency and functionality by linking the offices and warehouse space. Our design responds to the site topography, with a thoughtful layout to allow direct access to the adjacent site that sits at high level, as well as serving to reduce the impact of the building when viewed from the west and southwest. The new headquarters provides modern open-plan and cellular office space, meeting rooms, washrooms, a canteen, and substantial storage space.
Project Details
Project Name
- MEMS Power Generation new Headquarters
Location
- Gillingham
Client
- MEMS
Project Value
- TBC
Completion details
- Completed July 2024
Project Team
Contractor: WW Martin
Engineer: ABP Engineers
RIBA Stages: 0-6
sustainable design
Our design incorporates solar panels, energy-efficient heating and ventilation systems, and low-energy LED lighting throughout the building. As a brownfield site, our scheme was welcomed by local planners who appreciated the alignment with socio-economic and environmental goals, revitalising an existing commercial area and creating employment opportunities for the local community.
project timeframe
Having secured full planning consent, the technical design and construction were delivered and the project was completed within 8 months.

