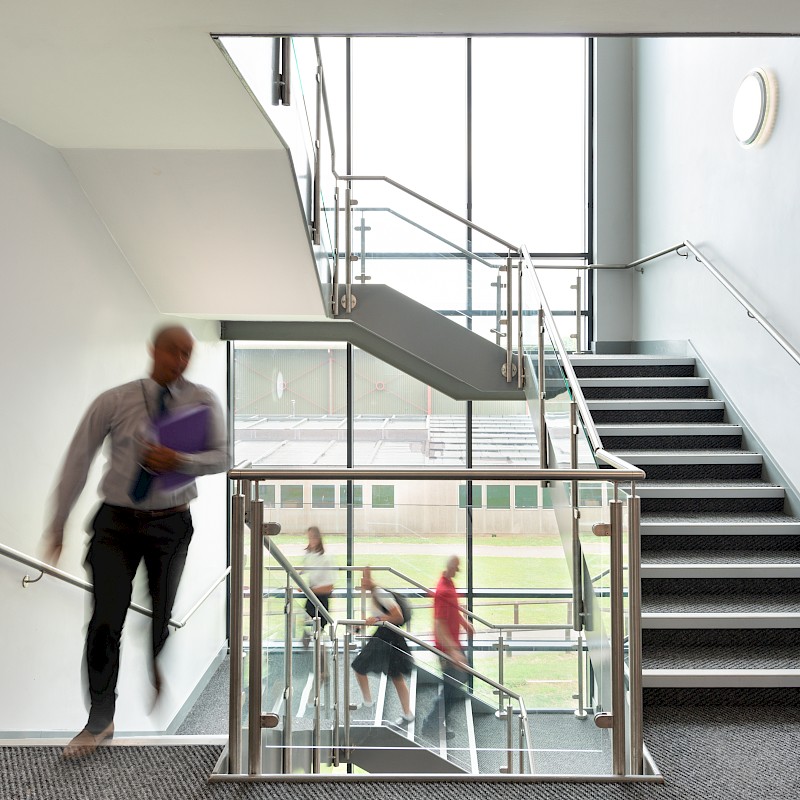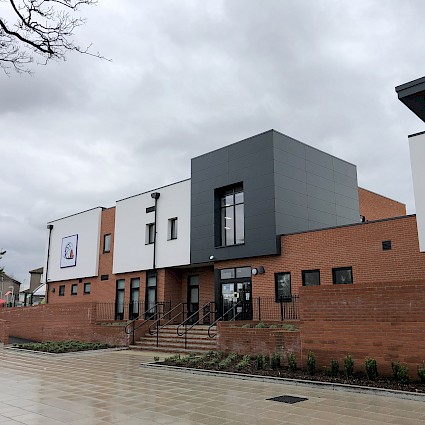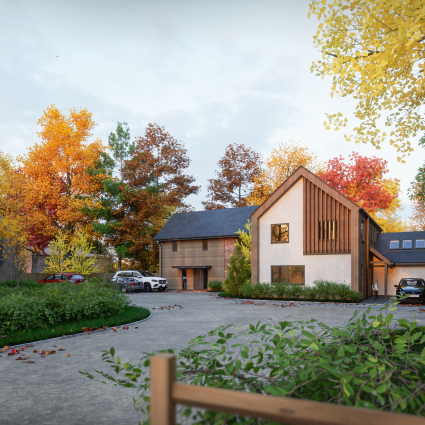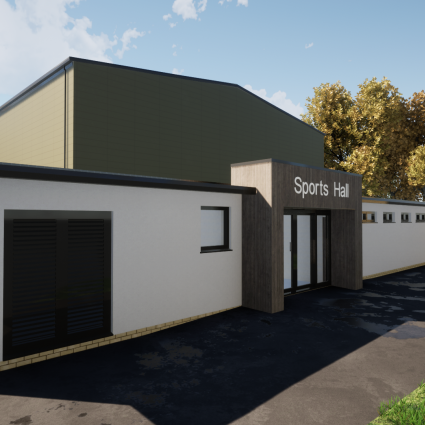Education Projects
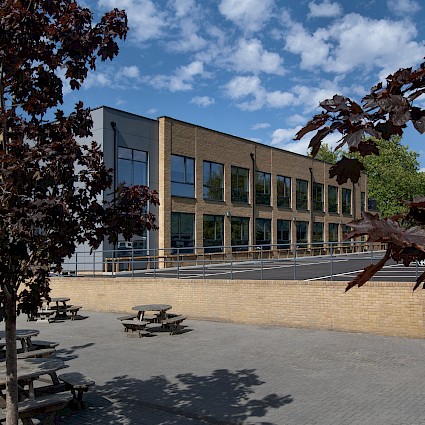
Future-ready design for education - a sustainable, multi-functional classroom block designed for flexible use: This new 2-storey classroom block is the 9th major project we have carried out in partnership with Valley Invicta Academies Trust.
Invicta Grammar School
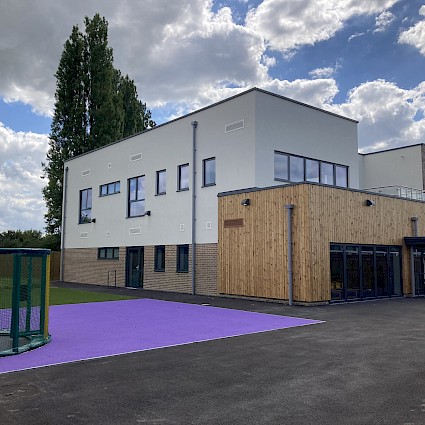
OSG were engaged to provide a full RIBA service from stages 1-7 for specialist teaching accommodation for autistic children.
Canterbury Primary School SEN

OSG have had the privilege of working with The Canterbury Academy Trust for over a decade, helping them to realise a programme of development and improvement for the school.
Canterbury Academy HIU

12-court sports hall design: another exciting collaboration with Valley Invicta Academies Trust to deliver this ambitious two-phase programme for a 12 -court sports hall on their Maidstone campus
VIAT Sports Hall
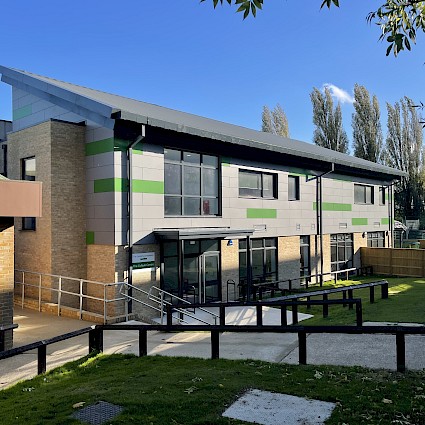
The Canterbury Academy entrusted OSG Architecture to develop proposals for a Specialist Resource Provision (SRP) catering to students with Autism Spectrum Disorder (ASD)
The Cullum Centre SRP
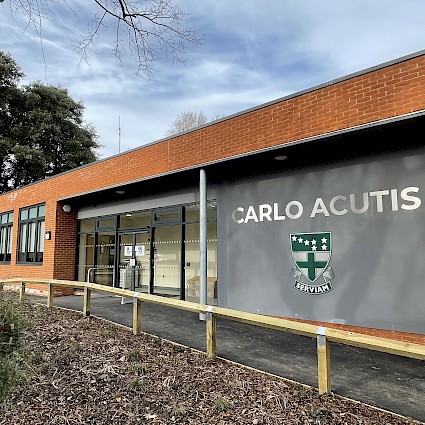
OSG were tasked on a Design and Build basis to provide the technical architectural package for a new ICT block and alteration works at Ursuline College.
Ursuline College
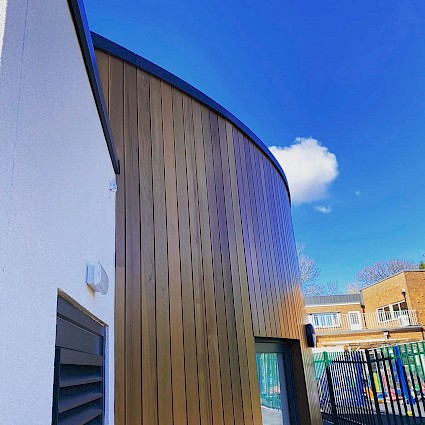
Based in Maidstone, Kent, the school appointed OSG to design a new Hydrotherapy pool, to replace the outdated and inadequate existing facility. The aim was to create a purpose-built space that would cater to the specific needs of the school's pupils.
Five Acre Wood School

A Canterbury Academy expansion project to accommodate an increased intake of students
The Canterbury Academy Expansion
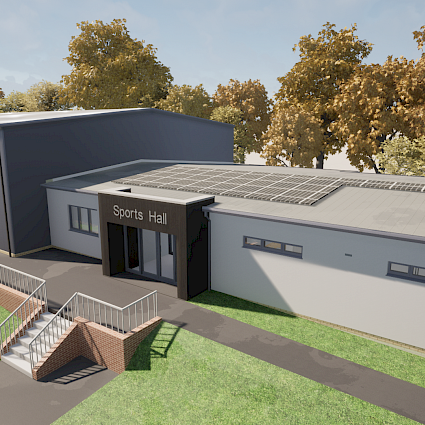
A Design and Build project encompassing the comprehensive technical design of two sports halls at Broomhill Bank SEN School
Broomhill Bank School North









