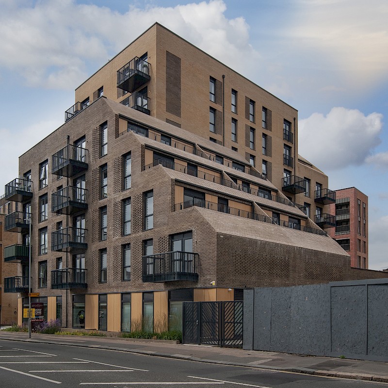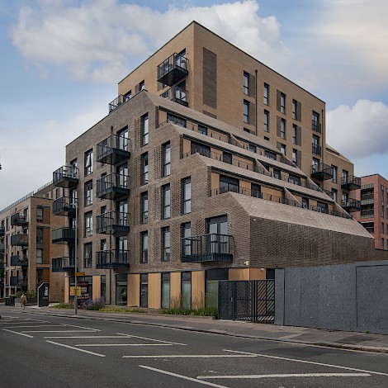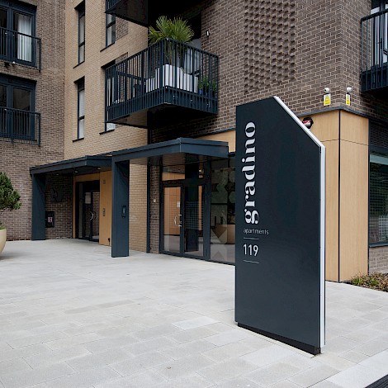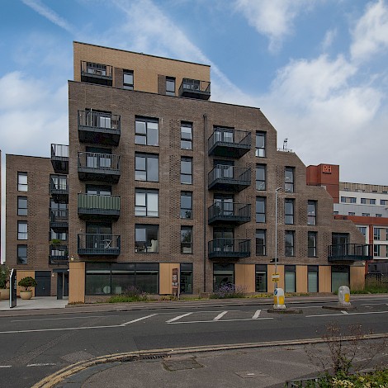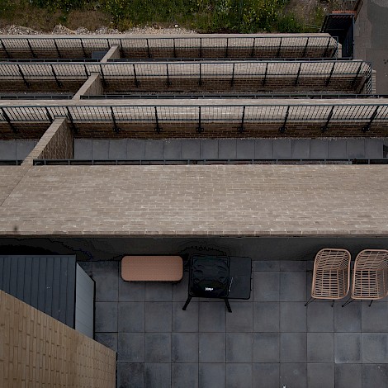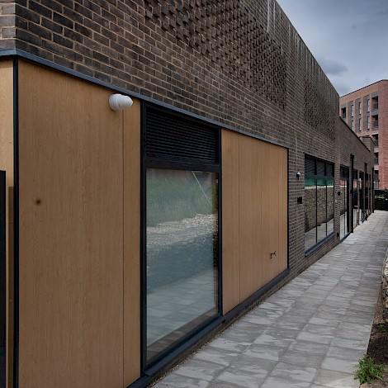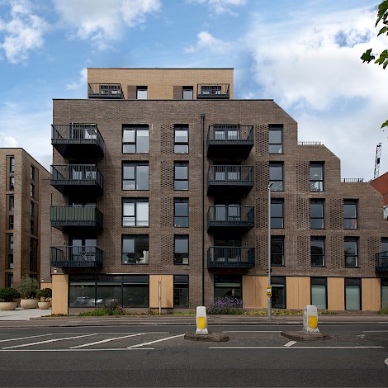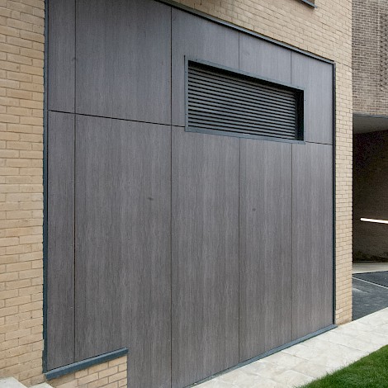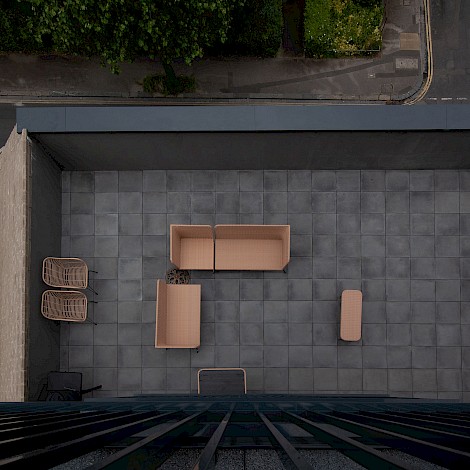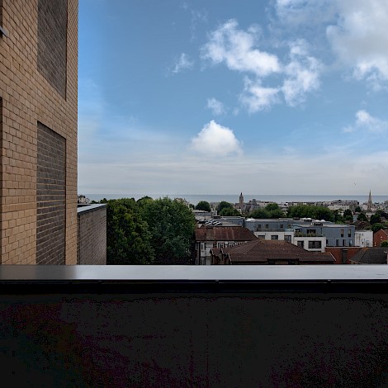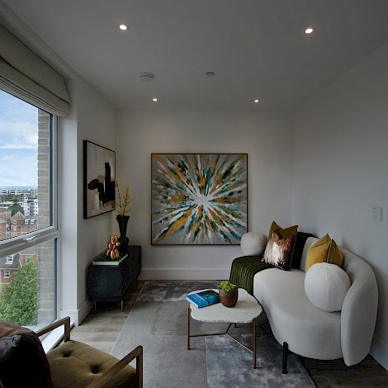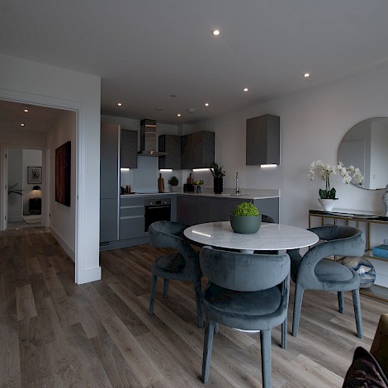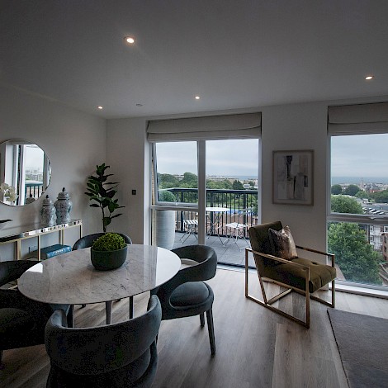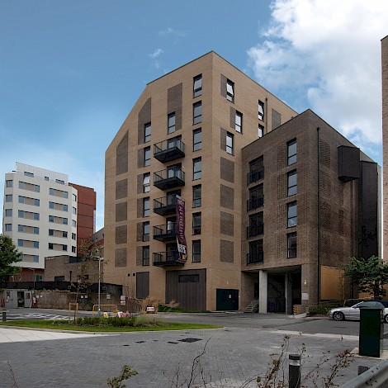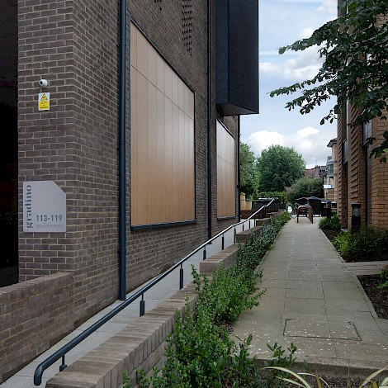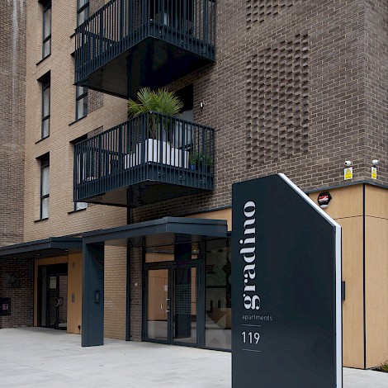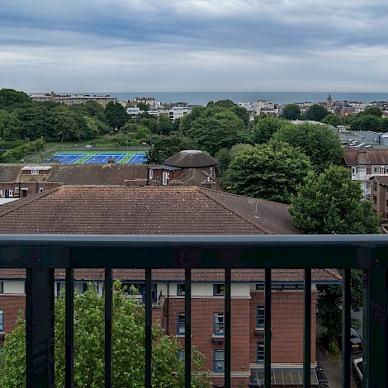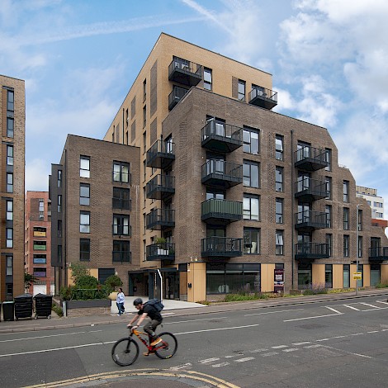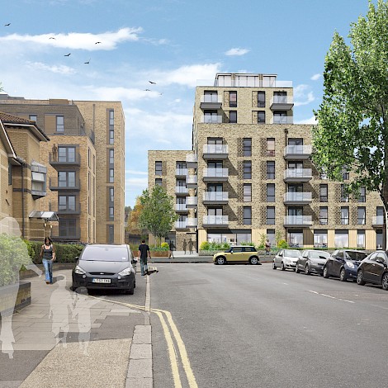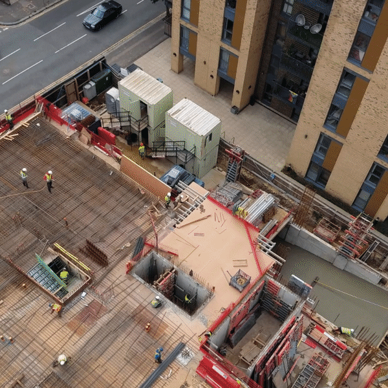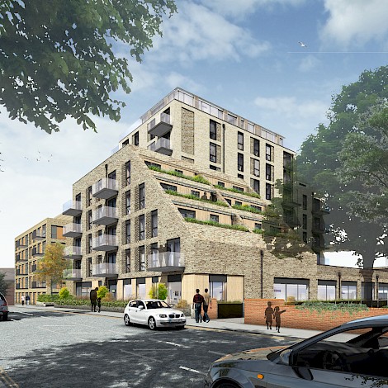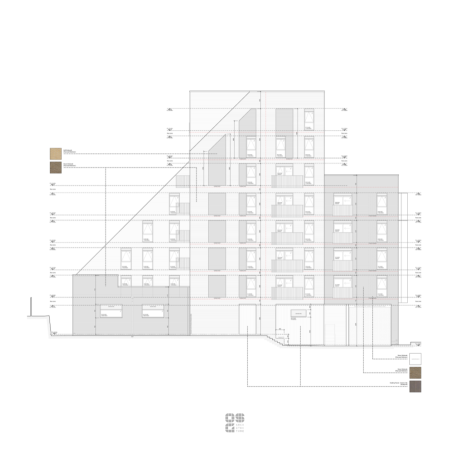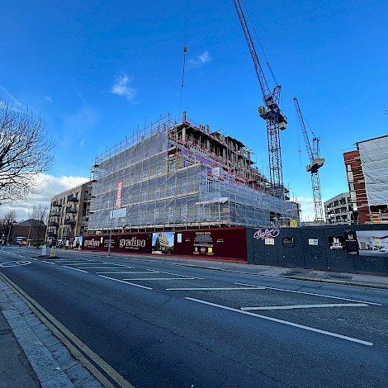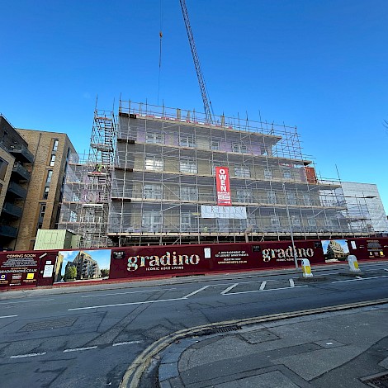Background
OSG Architecture is proud to be a key contributor to the development of a multi-storey mixed-use scheme designed by HGP Architects Ltd. This project is situated on a prime route connecting Hove to Brighton, offering excellent accessibility to local facilities and transportation links. The scheme aims to address the demand for office space while also providing desirable residential accommodation set over 52 flats.
The commercial building will be occupied by the IMEX Group, a local employer looking to expand its operations and realise its growth ambitions. The provision of much-needed office space will enable the IMEX Group to create new job opportunities within the local area as well as fulfilling the demand for desirable residential accommodation in the area.
Location and Access
Project Details
Project Name
- Davigdor Road
Location
- Hove
Client
- Withdean Commercial Property Ltd
Project Value
- £11.2 Million
Completion details
- Completed April 2024
Project Team
Contractor: Trinty Homes
Engineer: Waller Gray
M&E: MCA Consulting Engineers
RIBA Stages: 4-5
design approach and sustainability
OSG Architecture has embraced a fabric-first approach to the technical design, ensuring sustainability and energy efficiency. This approach prioritises the selection of high-performance building materials and efficient construction techniques.
technical challenges
The project presented several technical challenges for the team. The first challenge involved meeting the stringent fire regulations for higher risk buildings over 18m. Adhering to these enhanced regulations was critical to ensuring the safety and success of the project. Additionally, the sloped elevation of the South-East and North-East sections of the building added complexity to the design and construction process. Furthermore, the project's location in a marine environment required the team to consider the unique considerations associated with building near the coast.
project timeline
The project commenced in January 2022 and was completed on schedule in April 2024. The completed scheme is a modern building that harmonises with the surrounding structures and elevates the overall locality.
summary
This multi-storey, mixed-use scheme in Hove is a showcase for sustainable design and demonstrates our commitment to overcoming complex technical challenges and creating a building that not only meets the stringent regulations but also adds value to the community it serves.

