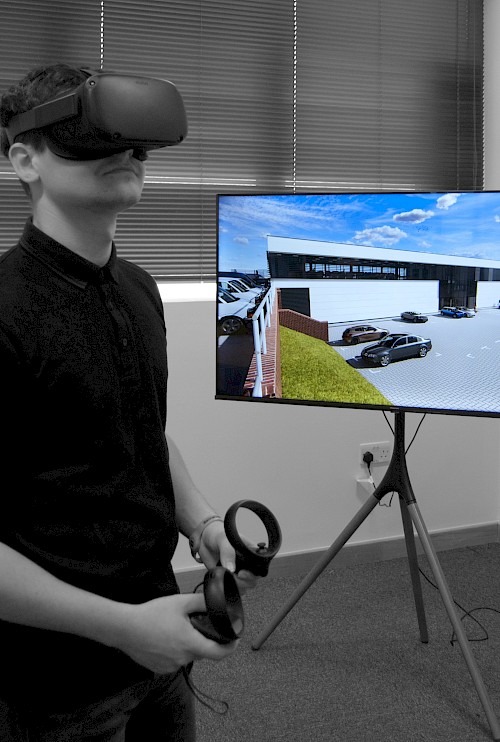
BIM, 3D Design & Visualisation
Precision, co-ordination and creativity in one digital workflow.
Through advanced BIM and 3D design technology, OSG helps clients and design teams visualise, co-ordinate and deliver projects with accuracy and confidence. Based in Kent and working across London and the South East, we use digital tools to bring clarity to complex developments and create visual experiences that communicate design intent effectively.
What our BIM, 3D design and visualisation services include
We use advanced digital modelling to create co-ordinated, accurate and visually compelling representations of every project. This allows clients, consultants and contractors to explore design intent, anticipate challenges and streamline delivery.
■ Building Information Modelling (BIM) for precise co-ordination, data management and clash detection.
■ 3D concept modelling to visualise ideas early and test design options.
■ Photorealistic rendering for presentations, marketing and stakeholder engagement.
■ Virtual walkthroughs and animations to bring designs to life and communicate spatial quality.
■ Model auditing and quality control, ensuring accuracy across multidisciplinary teams.
These tools are equally valuable in remodelling and upgrade projects, where accurate digital models help assess existing conditions, plan interventions and visualise improvements before work begins.
Why choose OSG for BIM, 3D design and visualisation?
Our team blends technical precision with creative communication. With extensive experience in BIM integration and 3D modelling, we help clients make informed decisions, reduce risk and achieve design excellence.
We use technology intelligently to enhance collaboration, accuracy and design quality.
Contact us to discuss your project
If you are looking to use BIM or 3D visualisation to strengthen your project delivery, our team can help.