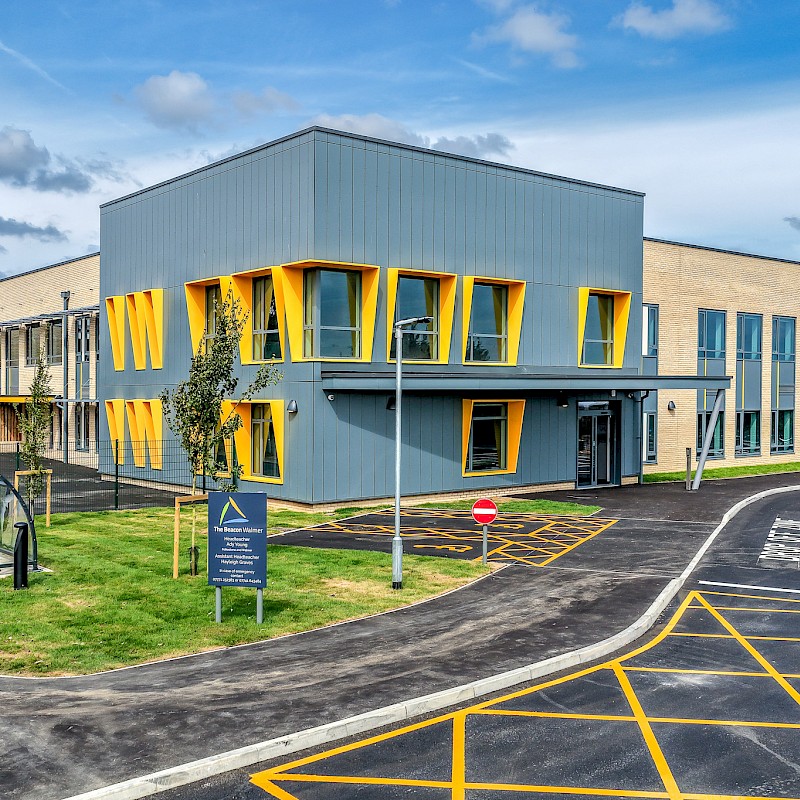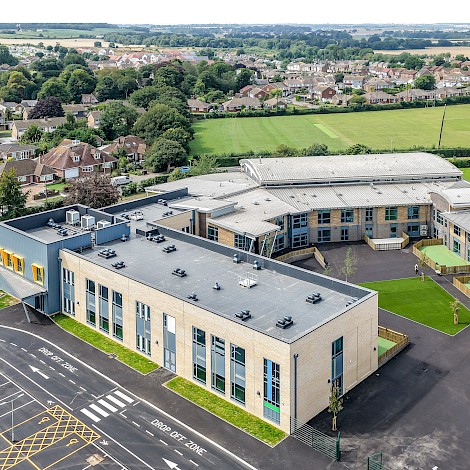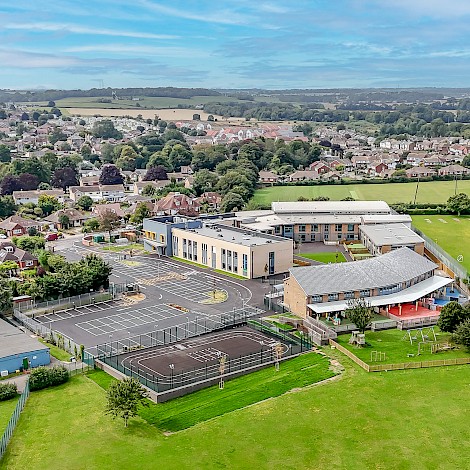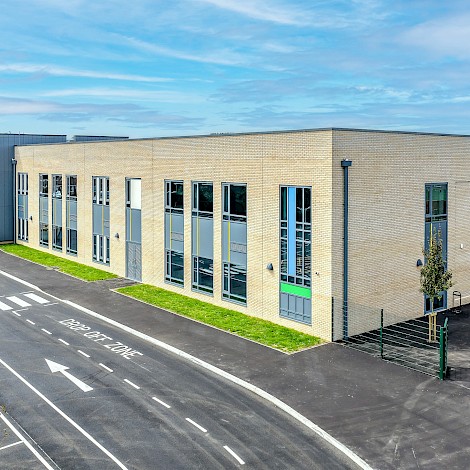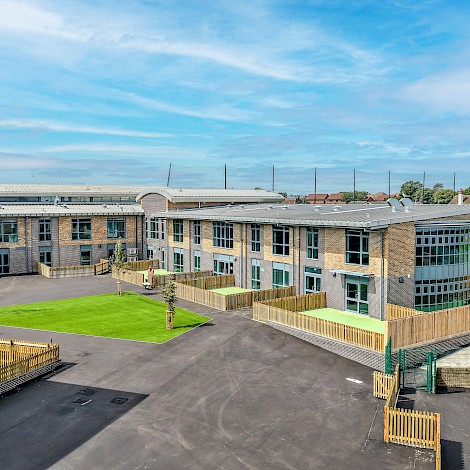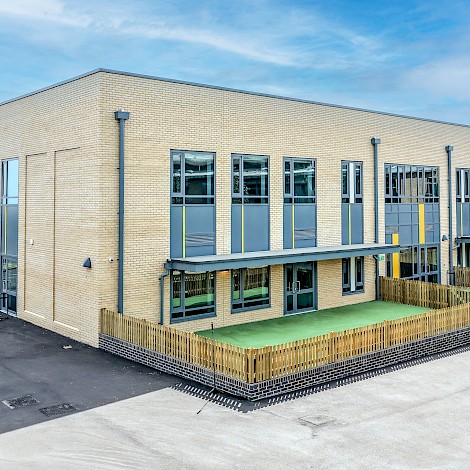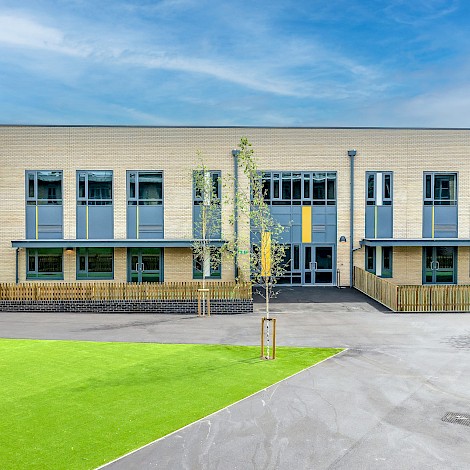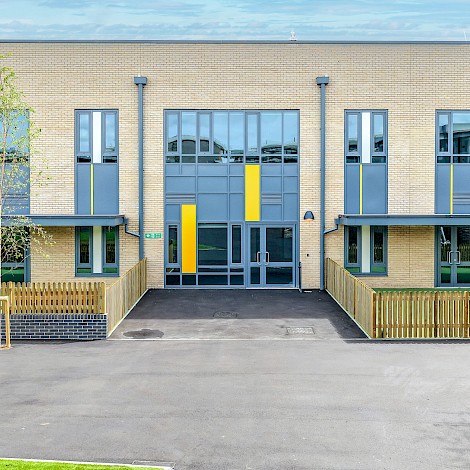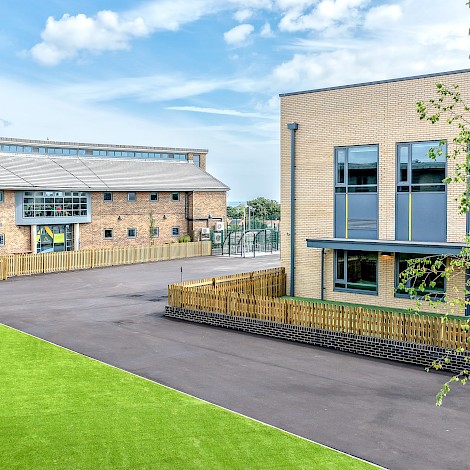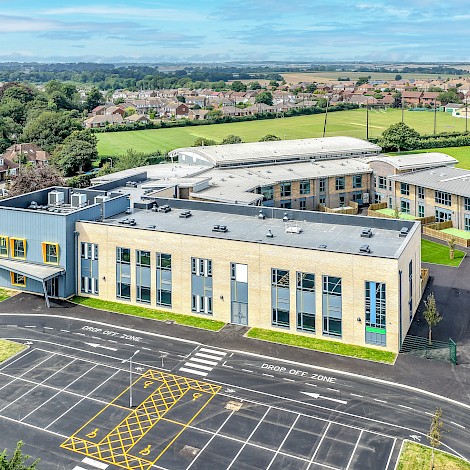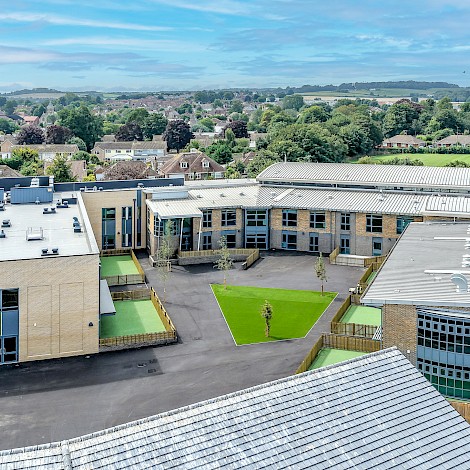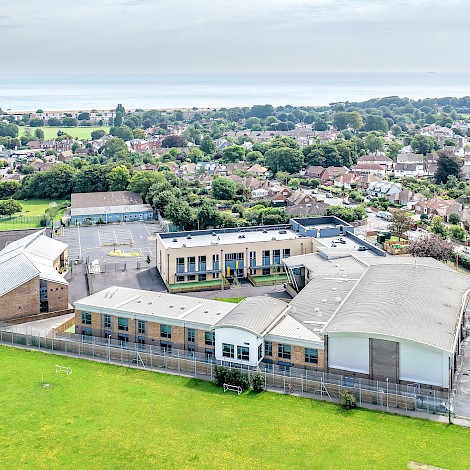background
The Beacon School is a multi-site special educational needs and disabilities (SEND) school with its main campus in Folkestone, Kent. It provides specialist education for children and young people aged 3 to 19 with profound, severe, and complex needs.
This project was for the new Walmer satellite site, located on Salisbury Road on the former site of Walmer Science College. The new facility was developed to deliver high-quality, modern facilities and much-needed additional SEND provision for the Dover and Deal district.
Project Details
Project Name
- The Beacon School
Location
- Walmer
Client
- WW Martin for Kent County Council
Project Value
- £20 Million
Completion details
- Completed August 2025
Project Team
Main Contractor & Client: WW Martin
RIBA Stage 5 and BRPD
delivering solutions at speed
- Rapid design familiarisation and detailing
We carried out a full review of the existing architectural and structural packages. This was essential for providing necessary setting out information and executing clash detection. - Addressing site discoveries
The refurbishment of the existing structure revealed unforeseen conditions, requiring OSG to produce numerous ad-hoc details as construction progressed. - Redesign and development
Multiple elements of the building required re-design and re-detailing during construction, ensuring all systems and spaces met the specific requirements of SEND users. - Design coordination and leadership
Acting as Lead Consultant, OSG coordinated all design elements. It was essential that the architectural, structural, M&E, and specialist subcontractor packages were working in unison to ensure an integrated, compliant, and buildable solution. - Statutory compliance and BRPD role
Our role extended to managing planning amendments, discharging conditions, and ensuring full compliance with Building Regulations through our duties as Building Regulations Principal Designer.
collaboration for successful delivery
Despite being brought in at a late stage to manage complex on-site design challenges, we took a proactive design management and problem-solving approach, enabling the team to overcome significant coordination and technical challenges. The result is a purpose-built SEND school providing dedicated therapy spaces, breakout areas, a modern dining hall, sports hall and gym, and a new Multi-Use Games Area (MUGA).
The main contractor successfully delivered the project ahead of programme, enabling the school to open for the new academic year, a testament to the strength of collaboration across all project partners.
The shared vision and determination demonstrated by The Beacon, KCC, and WW Martin, paved the way for effective design management and delivery, resulting in a building that all involved can be proud of. The completed facility will eventually accommodate up to 240 pupils, providing much needed SEND provision for the Dover and Deal District.

