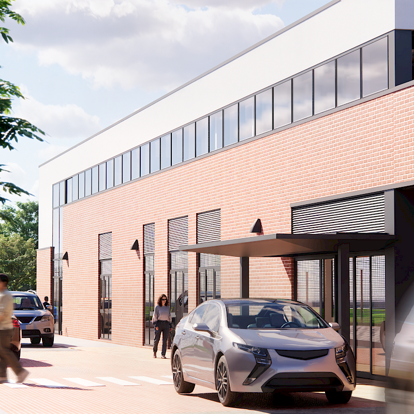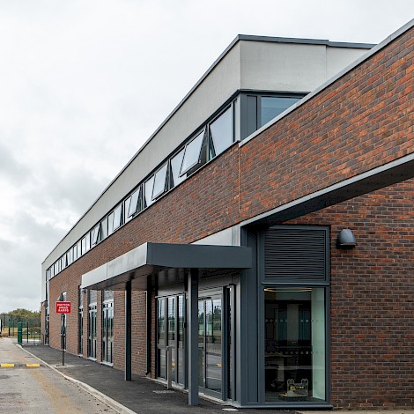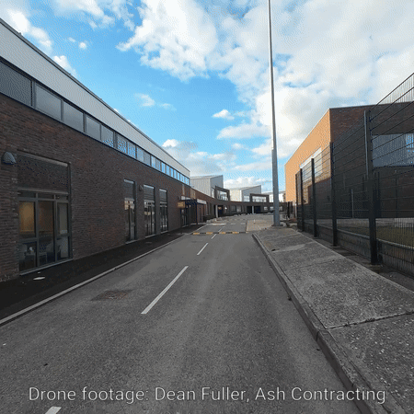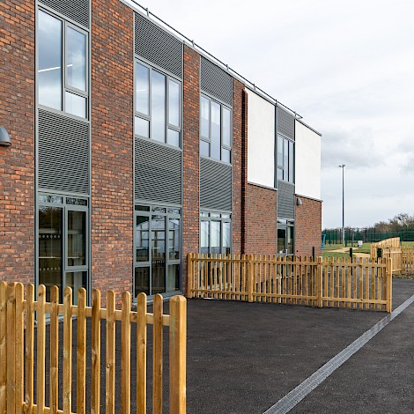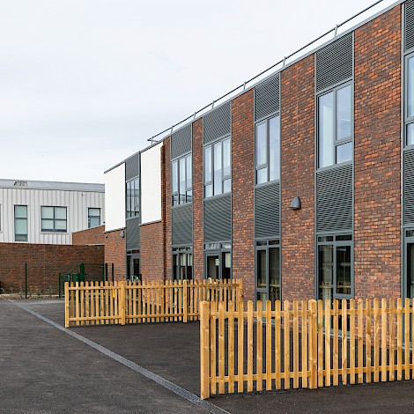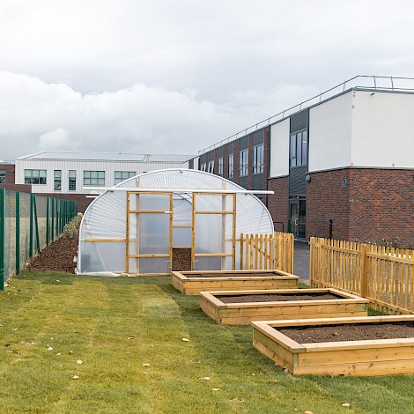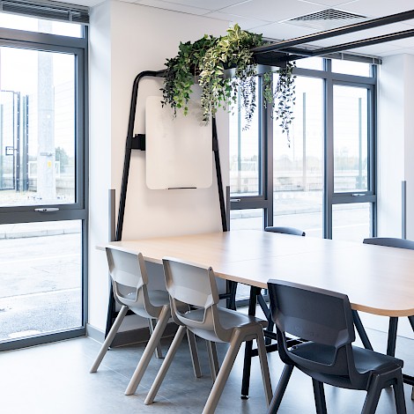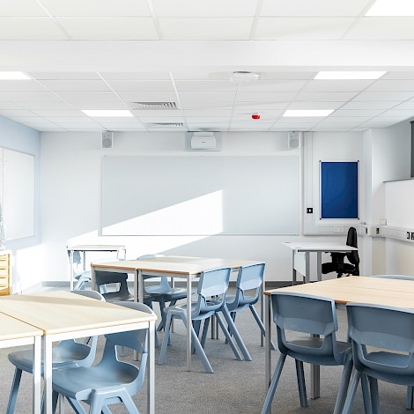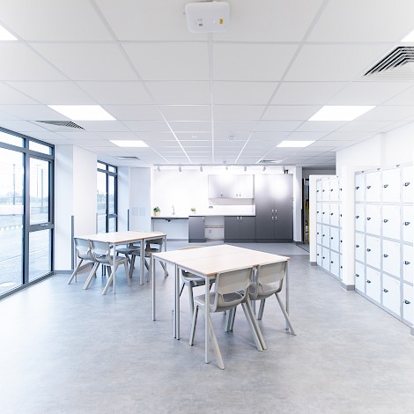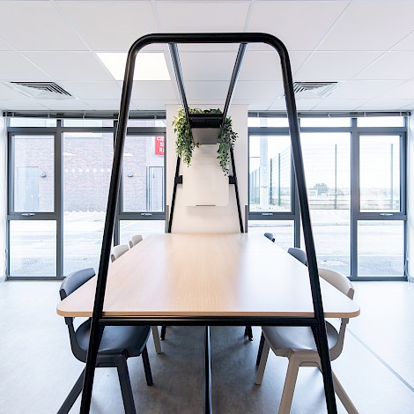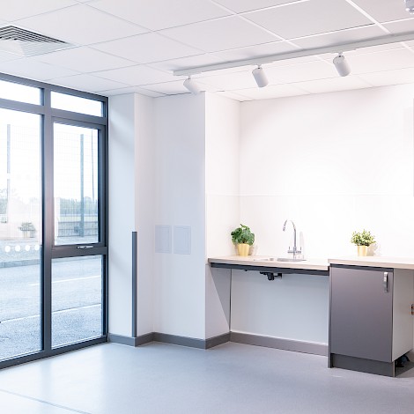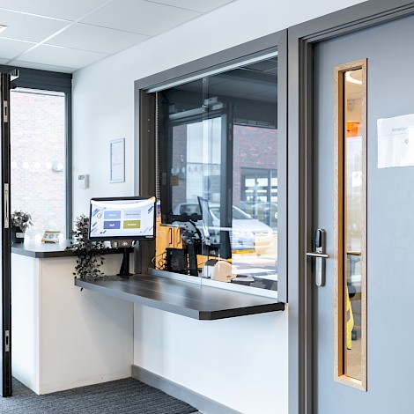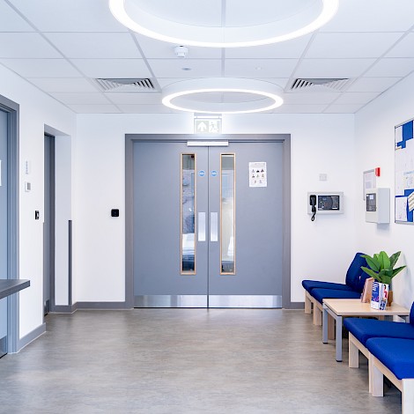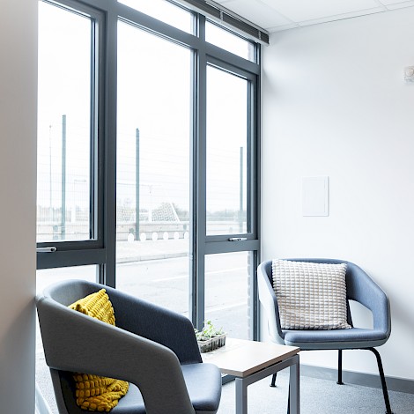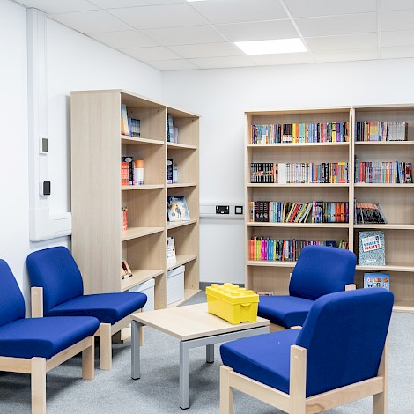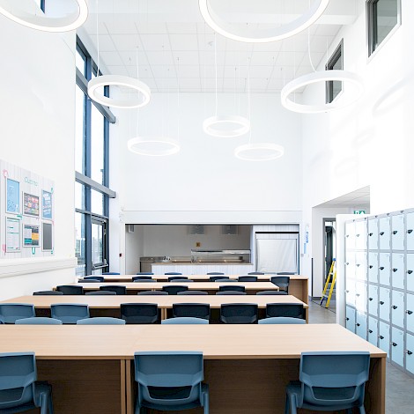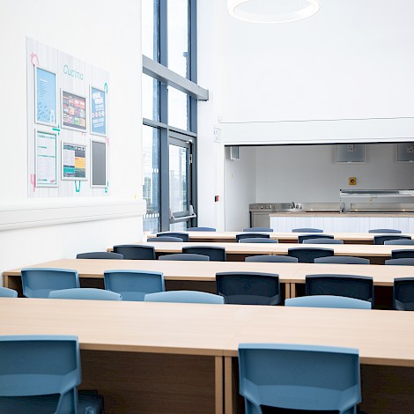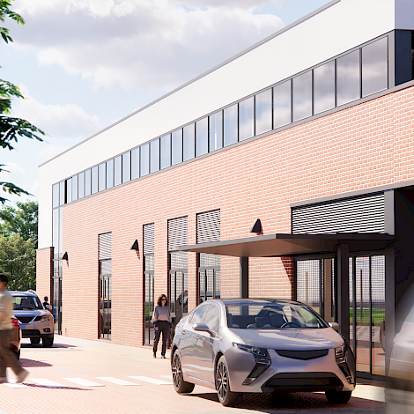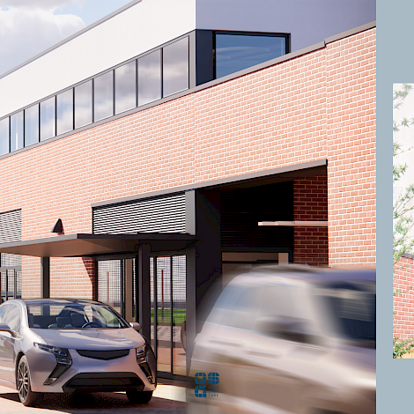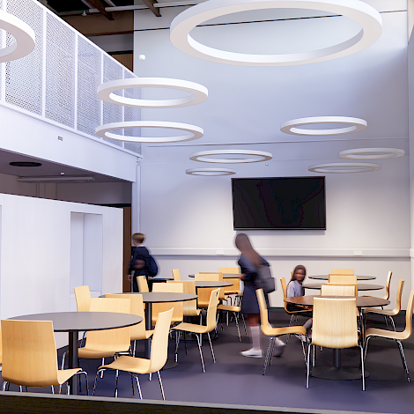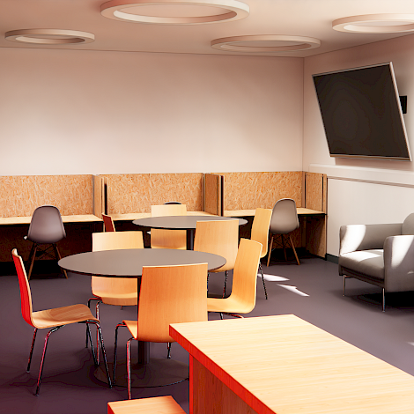Creating Inclusive Learning Environments Through Sensitive Refurbishment and Design
OSG Architecture was appointed to deliver RIBA Stages 2–5 for the transformation of a former Design Technology workshop into a new Special Educational Needs (SEN) block at the secondary school site of Leigh Academy Minster. Working on behalf of Leigh Academy Trust, with funding from Kent County Council, OSG provided full architectural services from concept design and planning submission through to completion, including fulfilling the role of Building Regulations Principal Designer (BRPD).
Project Overview
The scheme involved the refurbishment and remodelling of an existing workshop block to create a modern, fully accessible SEN facility for up to 60 pupils with a completely new first floor. The new facility is designed to integrate SEN students with Autism Spectrum Disorder (ASD) into the wider school community with a double-height space dining and breakout space, while also providing tailored spaces for additional support, including classrooms, therapy and sensory rooms, dining and breakout spaces, and improved accessibility across two floors. Externally, the scheme introduces a new drop-off zone, enhanced parking, and landscaped outdoor learning areas to support wellbeing and biodiversity.
Project Details
Project Name
- Leigh Academy Snowfields Minster
Location
- Minster-on-Sea
Client
- Leigh Academies Trust
Project Value
- £2.2 Million
Completion details
- Completed September '25
Project Team
Contractor: Ash Contracting
QS: Modus
Building Control: Vantage
M&E Consultant: Quinn Ross
Structural & Civil Engineer: Knapp Hicks
RIBA Stages: 2-5 and BRPD
design approach
The design focuses on efficiency, accessibility, and inclusivity, ensuring the refurbished building supports both educational and wellbeing needs.
Key design elements include:
- Retention and re-use of the existing structure to reduce embodied carbon.
- New steel structure and timber floor joists to create a first floor.
- New covering to the existing roof, with roof access walkway.
- Enhanced access arrangements, including DDA-compliant parking and WCs & wet room facilities.
- A double-height dining and breakout space providing openness and social connection.
- Carefully planned classrooms, therapy rooms, sensory and breakout spaces.
- Outdoor learning and play spaces – including gardens and trampoline area.
Internally, the building layout was reconfigured to create clear circulation routes, improved natural light, and calm, flexible learning environments. The design supports a variety of learning and therapeutic activities, enabling staff to deliver tailored support for SEN students within an inclusive setting.
internal layout
Ground Floor:
New reception and visitor facilities, two classrooms, breakout and dining spaces, pastoral and sensory rooms, staff and meeting rooms, and direct classroom access to outdoor areas.
First Floor:
Three classrooms, library, leadership and therapy spaces, DDA-compliant WCs and wet room, and support offices.
summary
The completed SEN Block provides a welcoming, high-quality environment designed to support both learning and wellbeing. Through careful refurbishment and sensitive design, the project has repurposed an existing building into a modern educational asset that enhances the wider campus and reflects the school’s inclusive ethos.
OSG’s involvement from early design to completion ensured full coordination across disciplines, BSA compliance through the BRPD role, and delivery of a facility that meets the Academy Trust’s long-term operational and educational objectives. This project highlights OSG Architecture’s experience in delivering SEN school projects, refurbishments, and fit-out schemes that transform existing educational buildings into modern, inclusive environments. We work closely with Academy Trusts, local authorities, and contractors to deliver compliant, cost-effective and buildable design solutions that improve educational facilities and enhance student experience.

