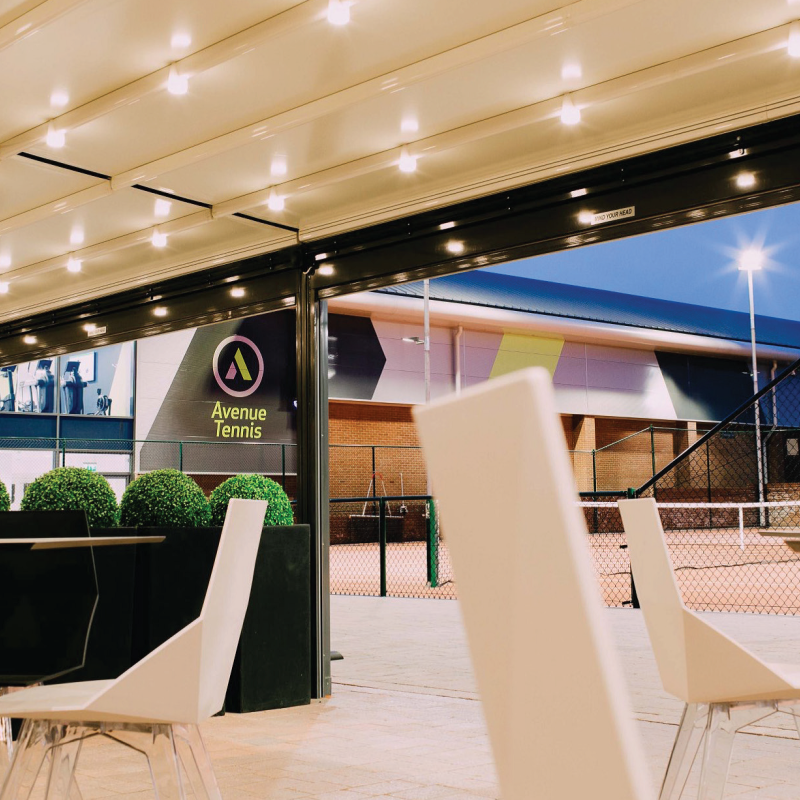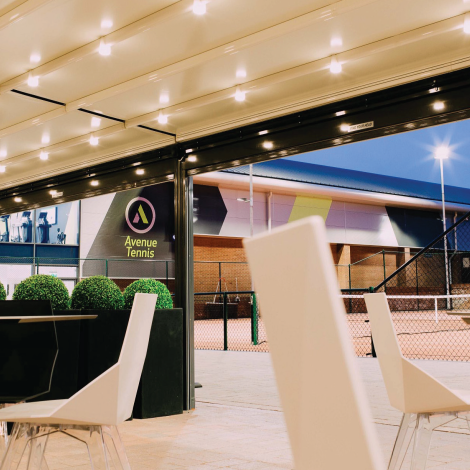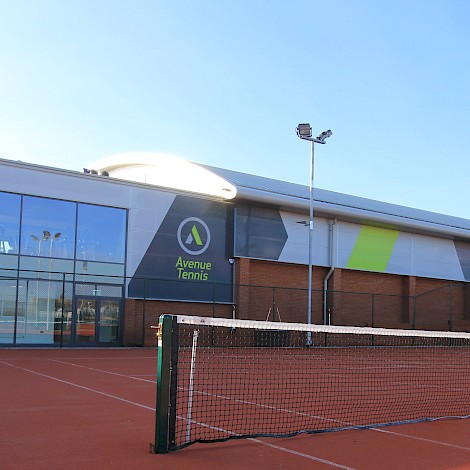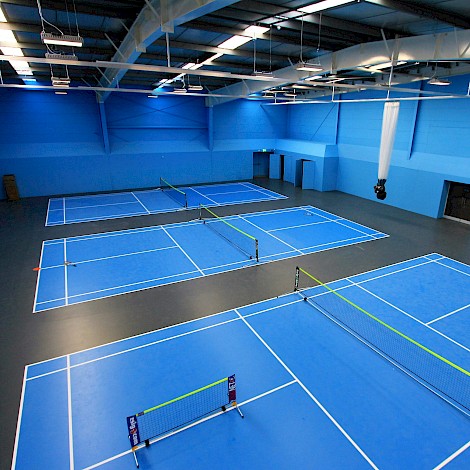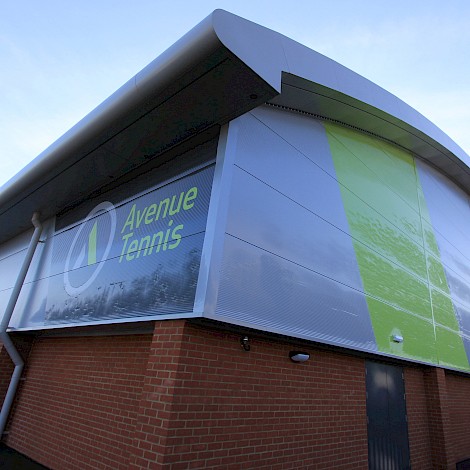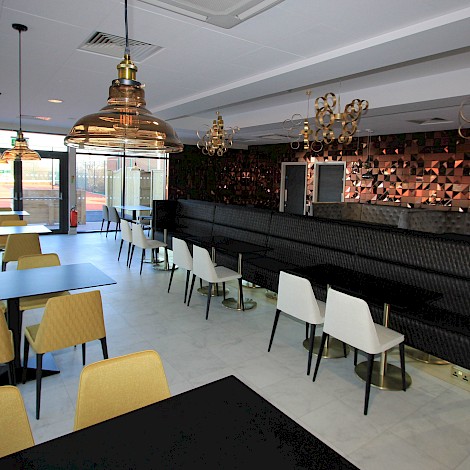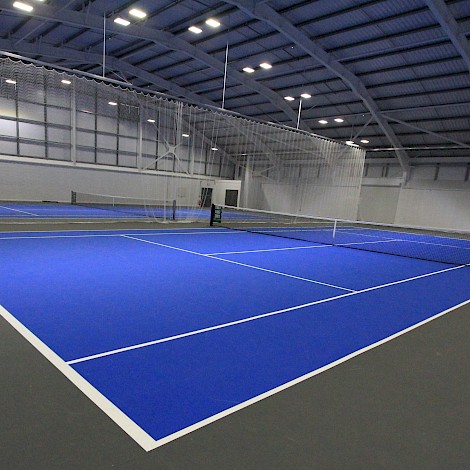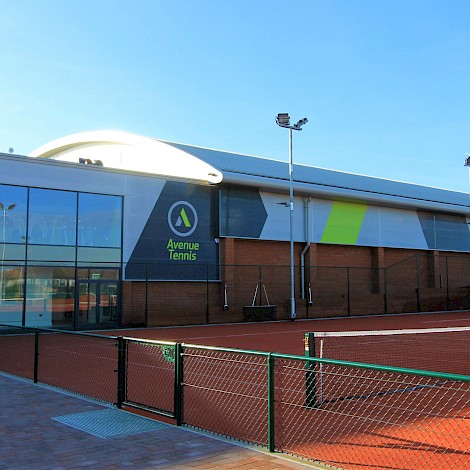Overview
OSG Architecture was tasked with creating an extension to an existing sports hall, which would primarily serve as a tennis facility. However, the vision for the project extended far beyond this. The new tennis hall was designed to be significantly larger than the existing sports hall, approximately three times its size, to accommodate the required tennis courts. The dimensions of the new building were carefully planned to meet the specific layout requirements of the tennis courts. The project also includes a two-storey link that seamlessly connects the gymnasium and circulation spaces with the tennis courts, while offering clear visibility through the use of curtain walling. The client creatively repurposed the existing hall and changing room areas to create a spa facility that blends seamlessly with the new facilities.
Project Details
Project Name
- Avenue Tennis Centre
Location
- Gillingham
Client
- Jarvis Holdings Ltd
Project Value
- £6.5 Million
Completion details
- Completed
Project Team
Contractor: WW Martin Ltd
RIBA Stages: 3-7
design development
We approached the project with a focus on integration and synergy. The design of the tennis hall extension was carefully detailed to the specific needs of the sport, providing an optimal playing environment. The two-storey link between the gymnasium and the tennis courts was conceptualised to foster visual connections and a sense of continuity.
The incorporation of curtain walling not only enhanced transparency and visibility, but also invited natural light to flood the interior spaces.
summary
The project showcases OSG’s ability to go beyond traditional building extensions. By envisioning a space that surpasses the size of the existing sports hall and incorporating specialised design elements for tennis, we were able to design a facility that is tailored to meet the needs of the centre’s users. The two-storey link, featuring curtain walling, promotes a sense of openness and connection between the various spaces, enhancing the user experience.

