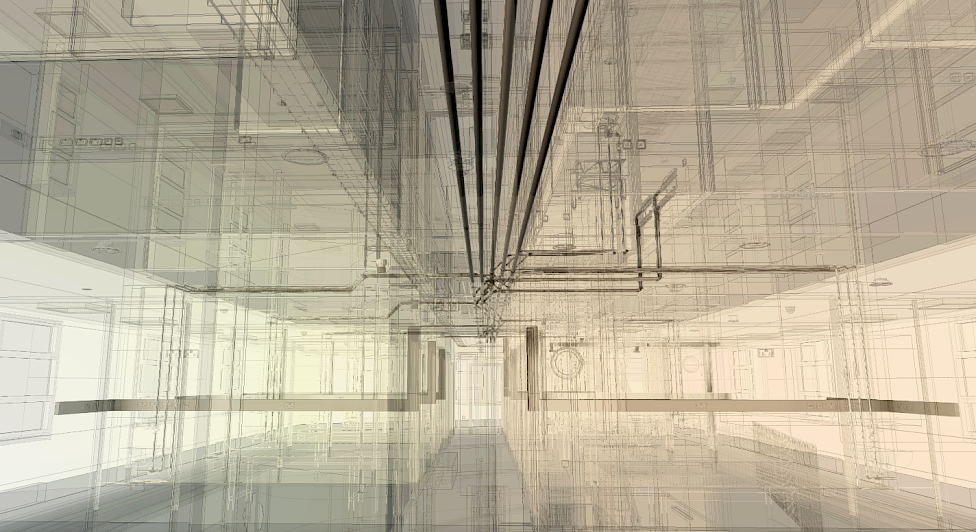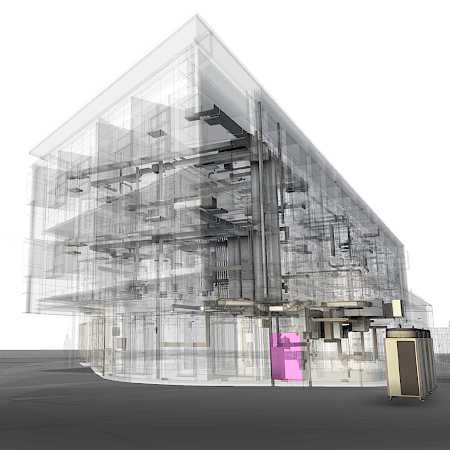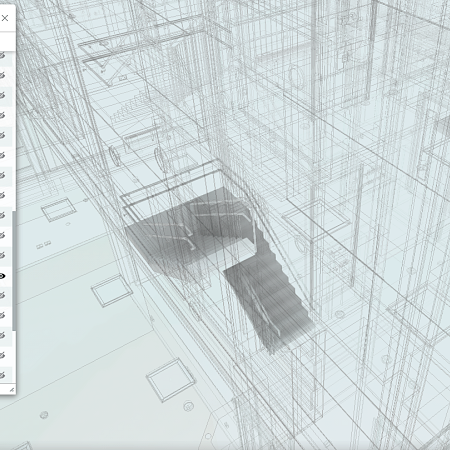

In the realm of architectural design and construction, Building Information Modeling (BIM) and 3D modeling have revolutionised the way projects are visualised, analysed, and executed and OSG has made significant advancements in these areas.
Through our adoption of the ISO19650 workflow and use of cutting-edge tools like Enscape and Revit, we have enhanced our ability to communicate and collaborate with clients, resulting in improved design outcomes and increased client satisfaction.
The ISO19650 Workflow
We have successfully adapted to the ISO19650 workflow, (a set of international standards for managing information throughout the entire life cycle of a built asset using BIM). This framework enables seamless collaboration, reduces inefficiencies, and ensures effective data management.
One of the key advantages of ISO19650 is the standardised approach to data exchange, allowing us to share models and project information more efficiently with stakeholders, contractors, and other design disciplines. By adopting this workflow, we ensure that information is accurately recorded, stored, and updated throughout the project's lifecycle, thereby reducing errors and minimising rework.

Enhanced Visualisation with Enscape
Enscape, a real-time rendering and virtual reality (VR) tool, has become an indispensable asset for OSG. By integrating Enscape into our BIM workflow, we can create immersive and realistic 3D visualisations of our designs.
Enscape's real-time rendering capabilities enable OSG to instantly visualise the impact of design decisions on lighting, materials, and textures. This interactive experience empowers architects to make informed choices during the design process, leading to optimised outcomes.
Moreover, Enscape's VR capabilities allow clients to experience their designs in virtual reality, providing them with a heightened sense of presence and understanding. Clients can walk through their future spaces, assess design options, and provide valuable feedback before construction begins. This immersive approach strengthens the client-architect relationship, enhances communication, and ensures that the final design meets the client's vision and expectations.
Streamlined Collaboration with Revit
Revit, a powerful BIM software, serves as the backbone of OSG Architecture's 3D modeling capabilities. The software enables the creation of intelligent, parametric models that encompass architectural, structural, and MEP (mechanical, electrical, plumbing) components.
Revit's collaborative features, such as cloud-based model hosting and multidisciplinary coordination tools, enable OSG to streamline collaboration with project teams, including engineers, contractors, and consultants. This integrated approach reduces conflicts, improves coordination, and enhances project efficiency.
Furthermore, Revit's ability to generate detailed construction documentation directly from the 3D model significantly reduces manual drafting efforts and potential errors. OSG can generate accurate and coordinated drawings, schedules, and specifications, ensuring clarity and consistency throughout the construction process.

OSG's advancements in BIM and 3D modelling, combined with our adaptation to the ISO19650 workflow, have propelled our design processes to new heights. By leveraging tools like Enscape and Revit, we have been able to transform the way we communicate and collaborate with clients, delivering immersive visualisations and streamlined coordination. These technological advancements have not only improved design outcomes but have also strengthened the relationship between OSG and our clients. As the industry continues to evolve, OSG is committed to remaining at the forefront, harnessing innovation to create exceptional architectural experiences.