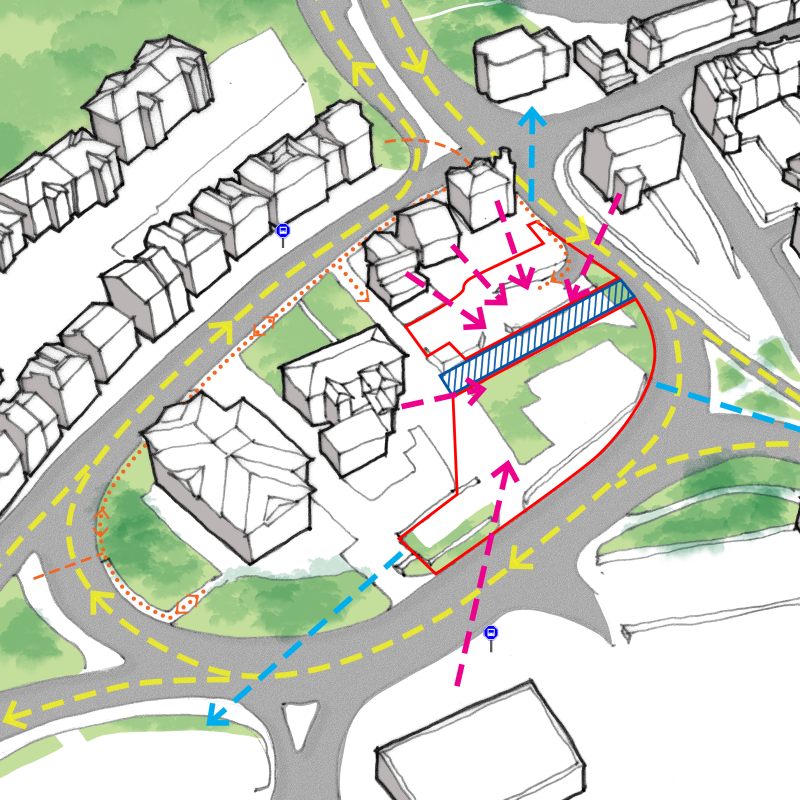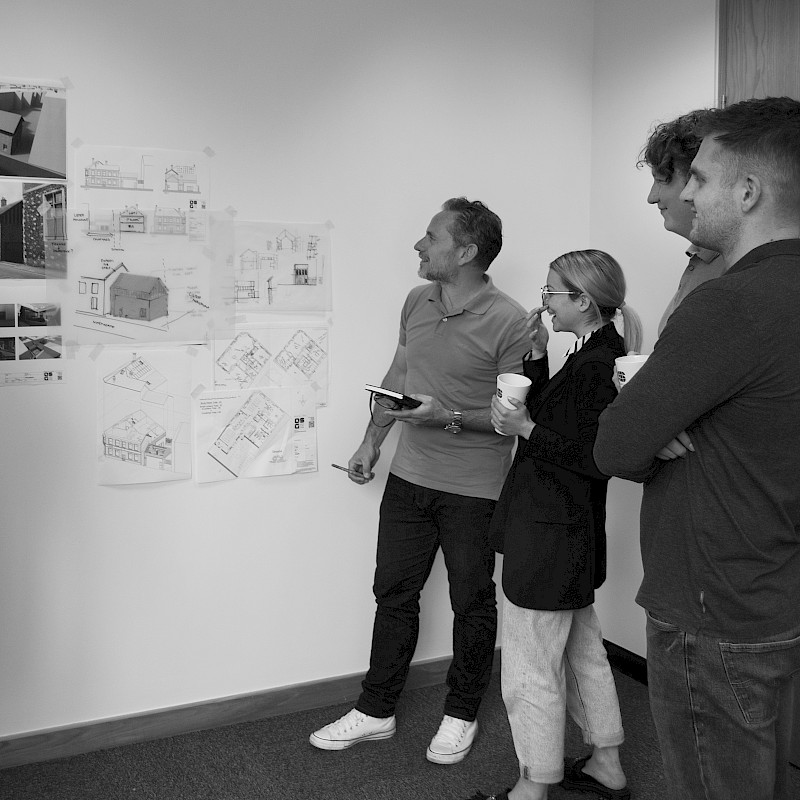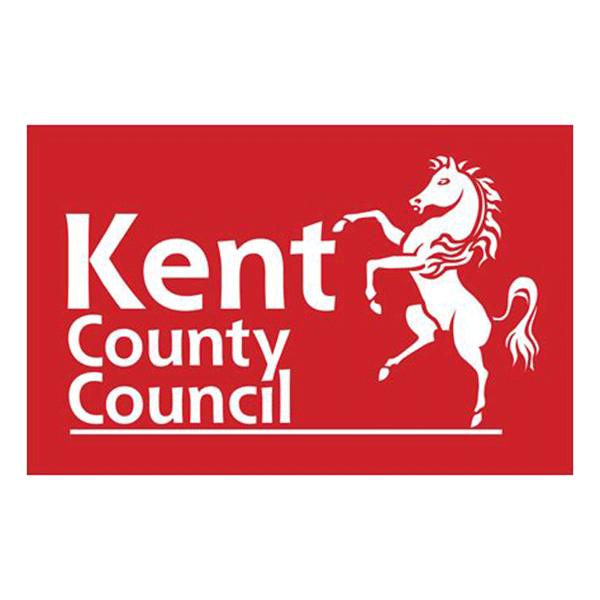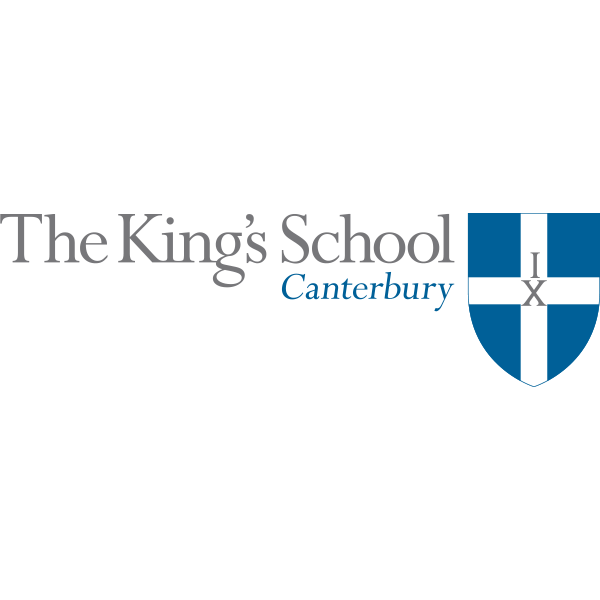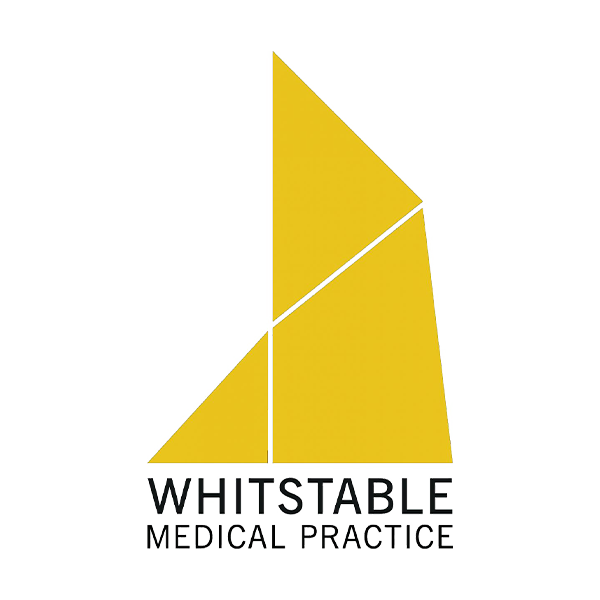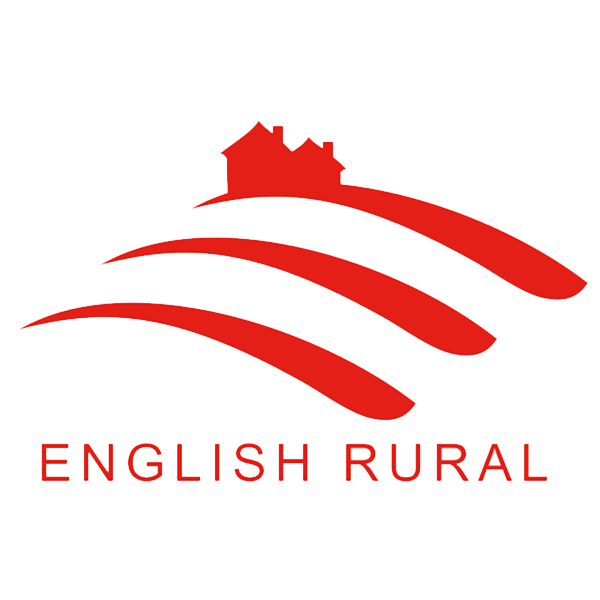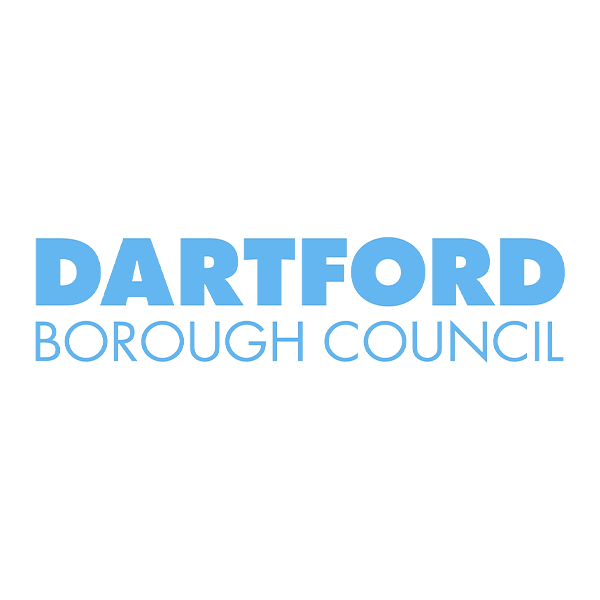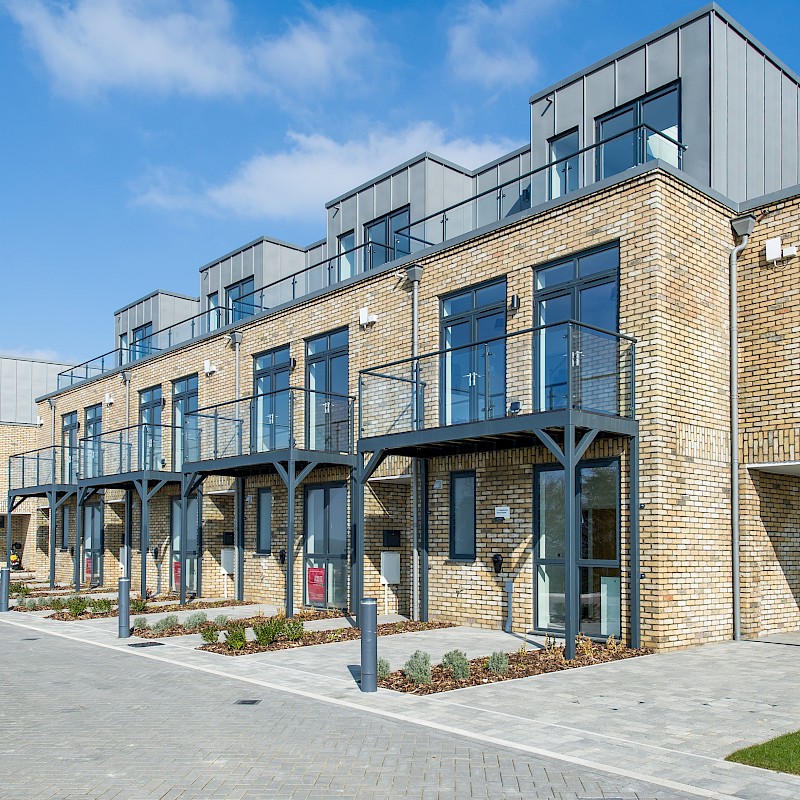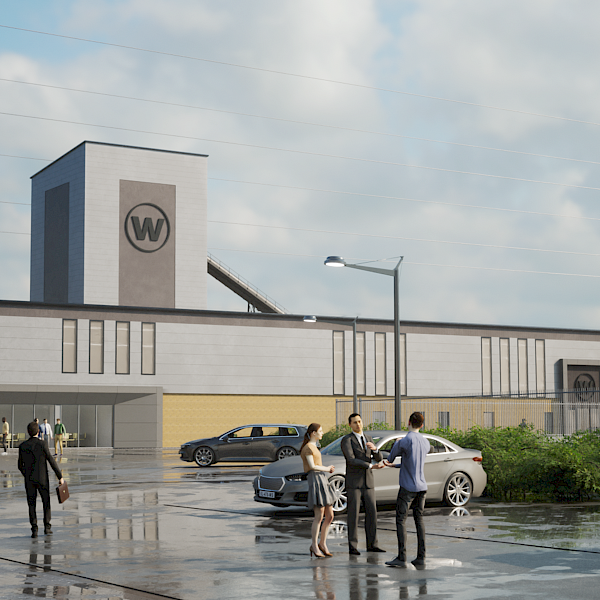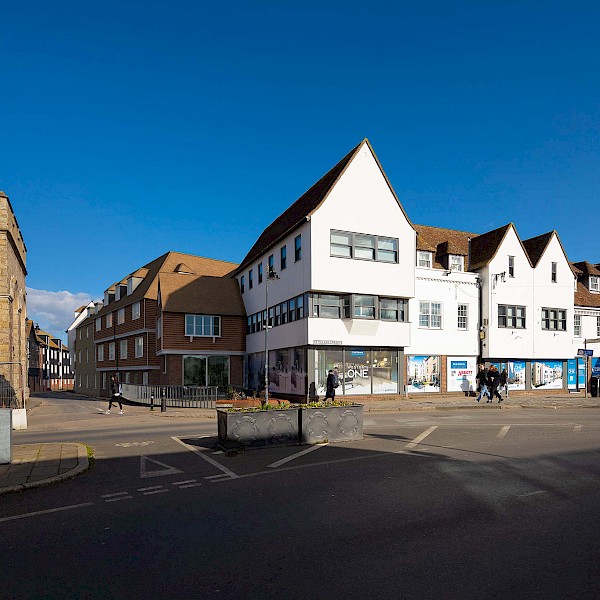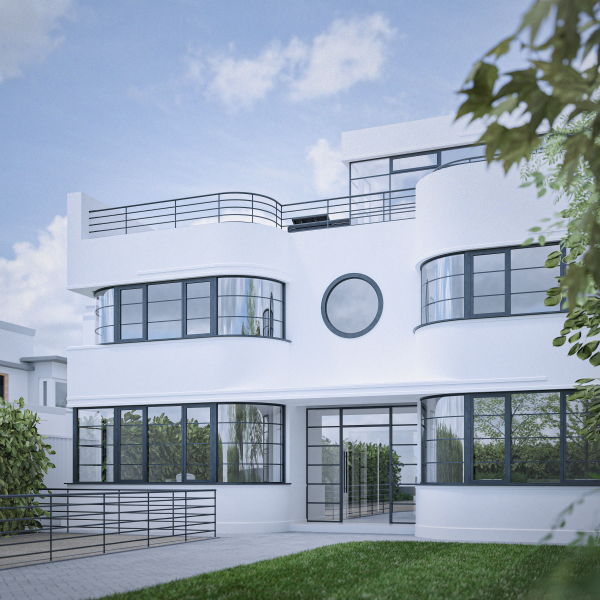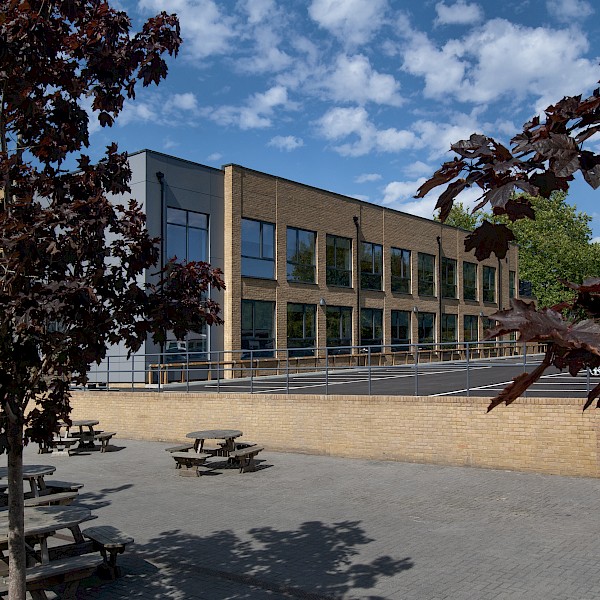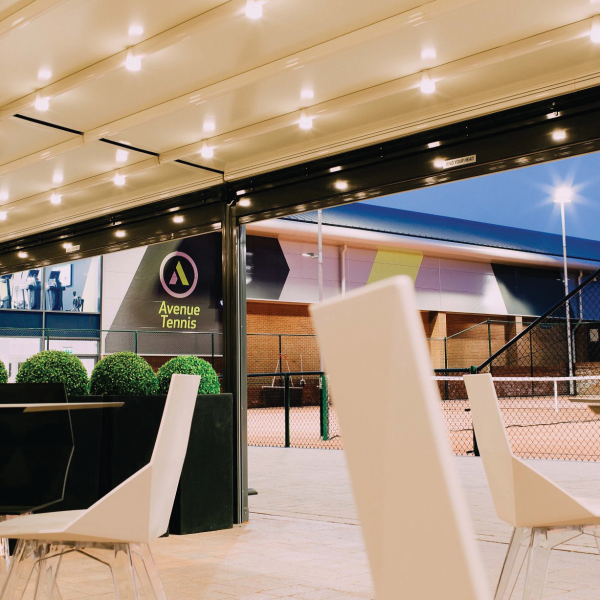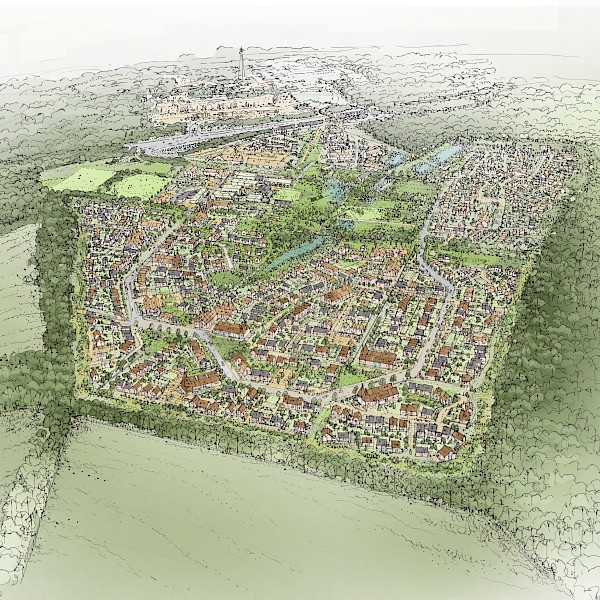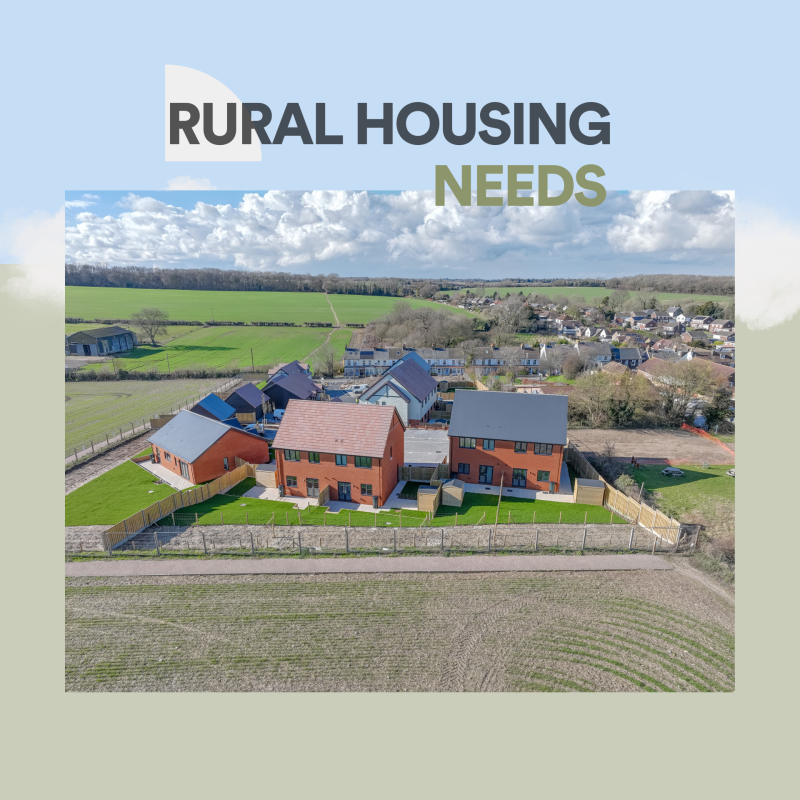Our architectural design service is at the heart of what we do. We work closely with you to understand your needs and aspirations, responding creatively to add maximum value to your project by providing imaginative designs that are appropriate, considered, and therefore deliverable.
Whether you’re developing a residential scheme, or a commercial or educational space, with our extensive experience of delivering projects across the full range of RIBA architectural stages our designs will reflect a deep understanding of the site, context and your unique requirements.
Learn more about our approach to architectural design
Before embarking on any project, it’s crucial to assess its viability. Our site appraisal and feasibility service provides you with a comprehensive analysis of the project’s potential, including site constraints, planning considerations and financial implications. This service ensures that your project is grounded in reality from the outset, reducing risks and optimising outcomes.
Contact us about our site appraisal and feasibility service.
Our approach to master planning is to integrate innovation, functionality, and sustainability. Our expert team work collaboratively with you to design both small and large-scale, impactful developments that meet present needs and anticipate future demands. From urban regeneration projects to new communities, we create master plans that optimise land use, enhance connectivity, and promote environmental stewardship. With a focus on long-term viability and harmonious integration into the surrounding landscape, our approach ensures that every project contributes to the creation of thriving, resilient environments for generations to come.
Contact us about our master planning services and see how we can develop your vision into a lasting legacy.
Navigating the planning process can be complex, but our Planning Application service simplifies it for you. We handle everything from initial consultations with local authorities, to advising on the most appropriate type of application, to the submission of detailed planning applications.
Our team’s expertise in Kent’s planning regulations ensures a smoother approval process, helping your project move forward without unnecessary delays.
Contact us to discuss how we can assist you with the planning process for your project
Our leading technical design service will take your project from RIBA stage 3 through to completion on site. Our experienced technical team can deliver complex and challenging schemes in all sectors, working as the lead consultant on every project. We also perform the new role of Building Regulations Principal Designer ensuring all design work is compliant.
Learn more about our approach to technical design
Compliance with building regulations is essential for the safety and legality of any construction project. Our Building Regulations service includes the preparation of all necessary documentation, ensuring your project meets all required standards. We liaise with building control bodies to facilitate approvals, providing you with peace of mind.
This new role came into effect in October 2023 under the new Building Safety Act 2022. It is an important role that we have proactively embraced as a practice. As project architects, we firmly believe that the roles and responsibilities of the Building Regulations Principal Designer (BRPD) sit with us. As a practice, we are fully up to speed with the requirements and we are performing this role for all of our applicable projects. We also offer BRPD as a stand-alone service for third party projects, where we are not delivering the technical design.
Contact us about our BRPD Service.


